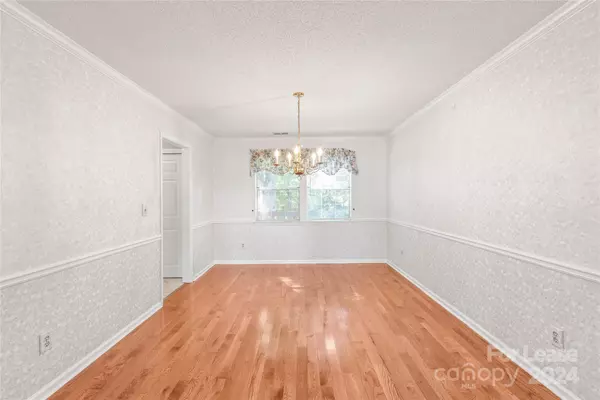
3 Beds
3 Baths
2,037 SqFt
3 Beds
3 Baths
2,037 SqFt
Key Details
Property Type Single Family Home
Sub Type Single Family Residence
Listing Status Active Under Contract
Purchase Type For Rent
Square Footage 2,037 sqft
Subdivision Woodside Falls
MLS Listing ID 4195810
Bedrooms 3
Full Baths 2
Half Baths 1
Abv Grd Liv Area 2,037
Year Built 1991
Lot Size 0.260 Acres
Acres 0.26
Property Description
Welcome to this beautiful 3-bedroom house located in the desirable Woodside Falls community in Pineville. Inside discover magnificent hardwood floors that flow throughout the home. The bright and airy great room features a large window that floods the space with natural light, leading into a formal dining room perfect for entertaining. The inviting living room boasts an accented fireplace and elegant French doors that open to a spacious deck, overlooking a fenced-in backyard—ideal for outdoor gatherings and relaxation The eat-in kitchen offers ample space with a convenient bar and comes equipped with all major appliances. The primary bedroom is complete with an ensuite bathroom featuring a dual vanity, a walk-in shower, a relaxing garden tub with step entry, and a generous walk-in closet. The other two bedrooms upstairs are also spacious and share a well-appointed hall bath. Additional features include an attached 2-car garage for your convenience.
Location
State NC
County Mecklenburg
Zoning R-3
Rooms
Main Level Great Room-Two Story
Main Level Family Room
Main Level Kitchen
Main Level Laundry
Main Level Dining Room
Main Level Bathroom-Half
Upper Level Primary Bedroom
Upper Level Bathroom-Half
Upper Level Bedroom(s)
Interior
Interior Features Walk-In Closet(s)
Heating Forced Air
Cooling Central Air
Flooring Laminate, Tile
Fireplaces Type Family Room, Gas
Furnishings Unfurnished
Fireplace true
Appliance Dishwasher, Disposal, Electric Range
Exterior
Garage Spaces 2.0
Parking Type Driveway, Detached Garage
Garage true
Building
Sewer Public Sewer
Water City
Level or Stories Two
Schools
Elementary Schools Unspecified
Middle Schools Unspecified
High Schools Unspecified
Others
Senior Community false

"My job is to find and attract mastery-based agents to the office, protect the culture, and make sure everyone is happy! "







