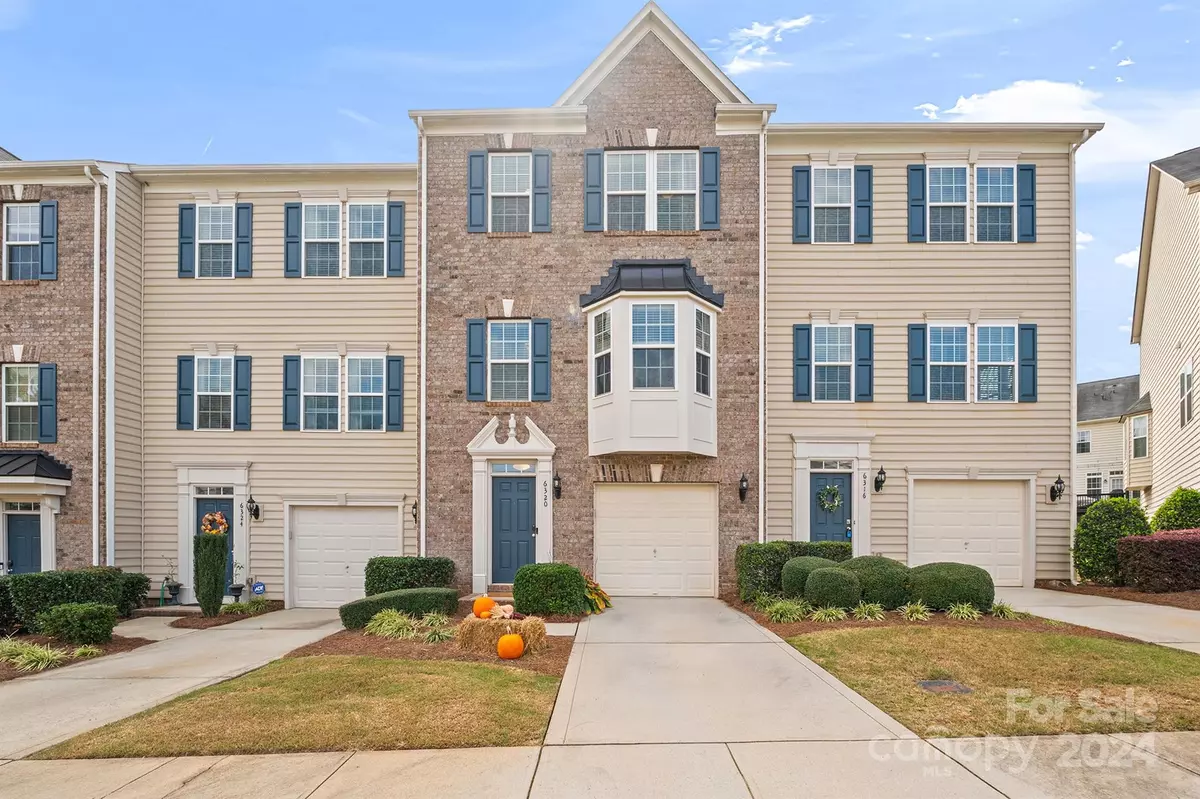
3 Beds
3 Baths
2,557 SqFt
3 Beds
3 Baths
2,557 SqFt
Key Details
Property Type Townhouse
Sub Type Townhouse
Listing Status Active
Purchase Type For Sale
Square Footage 2,557 sqft
Price per Sqft $195
Subdivision Park South Station
MLS Listing ID 4195902
Bedrooms 3
Full Baths 2
Half Baths 1
HOA Fees $96/mo
HOA Y/N 1
Abv Grd Liv Area 2,557
Year Built 2009
Property Description
Location
State NC
County Mecklenburg
Zoning MX-2
Rooms
Third Level Primary Bedroom
Third Level Bedroom(s)
Third Level Bathroom-Full
Third Level Bathroom-Full
Upper Level Dining Area
Third Level Bedroom(s)
Upper Level Family Room
Upper Level Kitchen
Main Level Exercise Room
Main Level Den
Main Level Flex Space
Upper Level Play Room
Upper Level Dining Room
Main Level Study
Interior
Interior Features Attic Stairs Pulldown, Drop Zone, Entrance Foyer, Garden Tub, Kitchen Island, Open Floorplan, Pantry, Storage, Walk-In Closet(s)
Heating Central
Cooling Central Air
Fireplace false
Appliance Convection Oven, Electric Oven, Electric Range, Microwave, Oven
Exterior
Garage Spaces 1.0
Fence Back Yard, Fenced
Parking Type Driveway, Attached Garage
Garage true
Building
Dwelling Type Site Built
Foundation Slab
Sewer Other - See Remarks
Water Other - See Remarks
Level or Stories Three
Structure Type Brick Partial
New Construction false
Schools
Elementary Schools Unspecified
Middle Schools Unspecified
High Schools Unspecified
Others
HOA Name PSS Townhome Assoc
Senior Community false
Acceptable Financing Cash, Conventional, FHA, VA Loan
Listing Terms Cash, Conventional, FHA, VA Loan
Special Listing Condition None

"My job is to find and attract mastery-based agents to the office, protect the culture, and make sure everyone is happy! "







