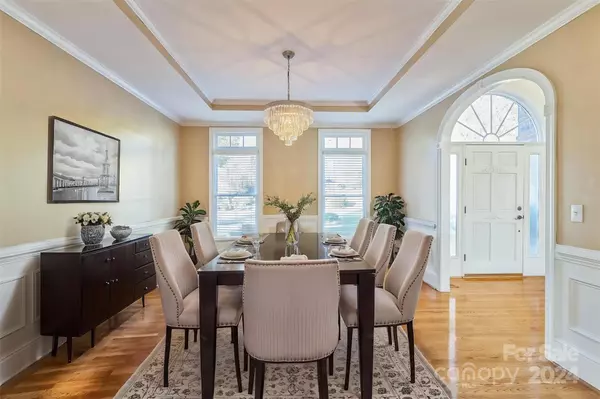
4 Beds
5 Baths
4,861 SqFt
4 Beds
5 Baths
4,861 SqFt
OPEN HOUSE
Sun Nov 10, 1:00pm - 3:00pm
Key Details
Property Type Single Family Home
Sub Type Single Family Residence
Listing Status Active
Purchase Type For Sale
Square Footage 4,861 sqft
Price per Sqft $156
Subdivision Oak Valley
MLS Listing ID 4196422
Bedrooms 4
Full Baths 4
Half Baths 1
HOA Fees $50/mo
HOA Y/N 1
Abv Grd Liv Area 4,861
Year Built 1995
Lot Size 0.500 Acres
Acres 0.5
Property Description
Upstairs, enjoy two guest bedrooms, each with its own full bath, plus a luxurious primary suite with a lounge area, walk-in closet, and a spa-like ensuite with a jetted tub. The huge finished basement offers even more living space, including a fourth bedroom, full bath, cozy living area with a fireplace, home gym, stylish bar, and a dog bathtub.
Outside, entertain on your large deck, in the screened-in porch, or around the fire pit. With a two-car garage and ample outdoor space, this home perfectly blends luxury and comfort. Don’t miss your chance to experience this exceptional property!
Location
State NC
County Davie
Zoning R12S
Rooms
Basement Exterior Entry, Finished
Main Level Bedrooms 4
Upper Level Primary Bedroom
Interior
Heating Heat Pump, Natural Gas
Cooling Central Air
Flooring Carpet, Marble, Wood
Fireplaces Type Electric, Gas Log
Fireplace true
Appliance Gas Cooktop, Microwave, Oven
Exterior
Garage Spaces 2.0
Utilities Available Gas
Parking Type Attached Garage
Garage true
Building
Lot Description On Golf Course
Dwelling Type Site Built
Foundation Basement
Sewer Public Sewer
Water Public
Level or Stories Two
Structure Type Brick Full
New Construction false
Schools
Elementary Schools Unspecified
Middle Schools Unspecified
High Schools Unspecified
Others
HOA Name Association Management Group
Senior Community false
Acceptable Financing Conventional
Listing Terms Conventional
Special Listing Condition None

"My job is to find and attract mastery-based agents to the office, protect the culture, and make sure everyone is happy! "







