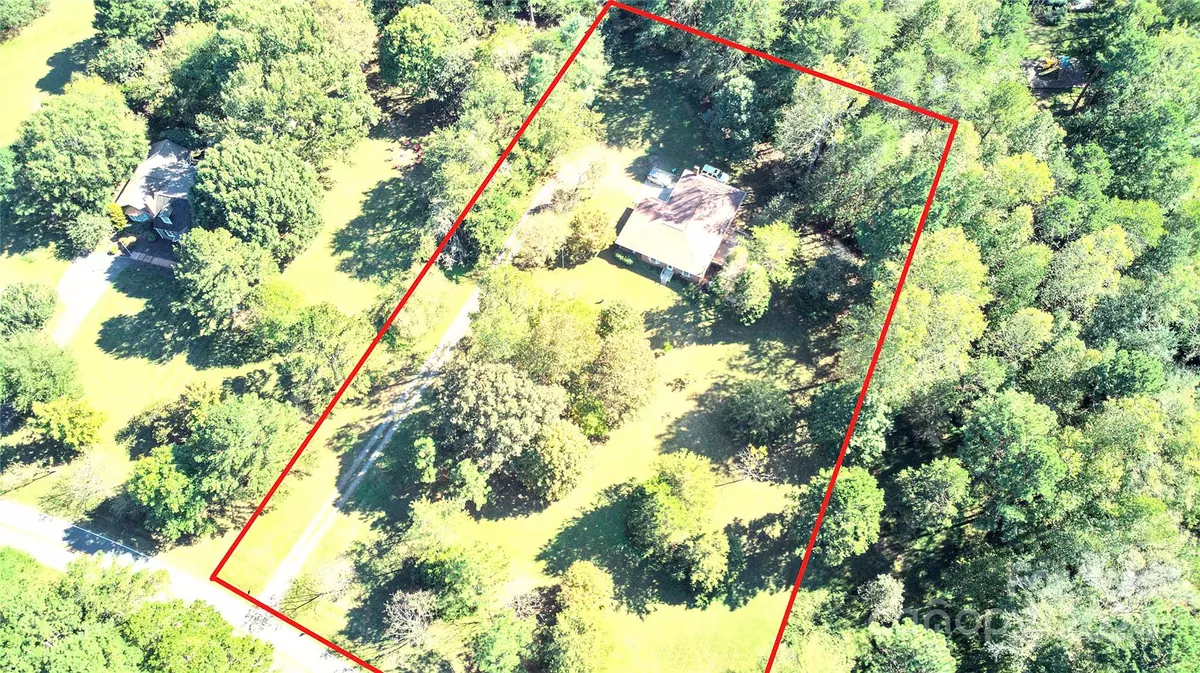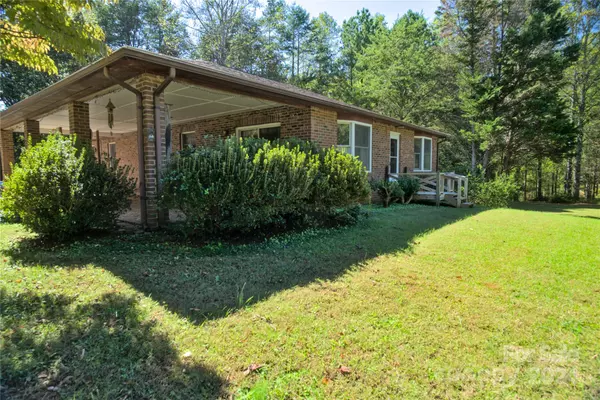
4 Beds
5 Baths
2,135 SqFt
4 Beds
5 Baths
2,135 SqFt
OPEN HOUSE
Sun Nov 10, 2:00pm - 4:00pm
Key Details
Property Type Single Family Home
Sub Type Single Family Residence
Listing Status Active
Purchase Type For Sale
Square Footage 2,135 sqft
Price per Sqft $351
Subdivision Greyland Hills
MLS Listing ID 4194058
Bedrooms 4
Full Baths 4
Half Baths 1
Abv Grd Liv Area 2,135
Year Built 1983
Lot Size 2.090 Acres
Acres 2.09
Property Description
Enjoy the college town atmosphere of beautiful downtown Davidson - shopping, dining, farmers market, festivals and the cultural experiences offered to the public by Davidson College. Then retreat to quiet country living on your expansive covered brick patio. Mature trees grace this two acre tract creating a park like setting where nature and wildlife are enjoyed all year round.
Situated only a few miles from I-77, Lake Norman, Mooresville, Cornelius and an easy drive (or express bus ride) to Charlotte, this lovely property has so much potential. Bring your dreams and make it your own!!!
Location
State NC
County Mecklenburg
Zoning R
Rooms
Main Level Bedrooms 4
Main Level Kitchen
Main Level Living Room
Main Level Dining Area
Main Level Flex Space
Main Level Bathroom-Full
Main Level Bathroom-Full
Main Level Bathroom-Full
Main Level Bathroom-Half
Main Level Bathroom-Full
Main Level Bedroom(s)
Main Level Primary Bedroom
Main Level Bedroom(s)
Main Level Primary Bedroom
Interior
Interior Features Entrance Foyer
Heating Electric, Heat Pump
Cooling Electric, Heat Pump
Flooring Tile, Wood
Fireplace false
Appliance Dishwasher, Electric Range, Electric Water Heater, ENERGY STAR Qualified Washer, ENERGY STAR Qualified Dryer, Exhaust Hood, Filtration System, Plumbed For Ice Maker, Refrigerator
Exterior
Parking Type Driveway, Parking Space(s)
Garage false
Building
Lot Description Cleared, Green Area, Level
Dwelling Type Site Built
Foundation Basement
Sewer Septic Installed
Water Well
Level or Stories One
Structure Type Brick Full
New Construction false
Schools
Elementary Schools Unspecified
Middle Schools Unspecified
High Schools Unspecified
Others
Senior Community false
Restrictions No Representation
Acceptable Financing Cash, Conventional, FHA
Listing Terms Cash, Conventional, FHA
Special Listing Condition None

"My job is to find and attract mastery-based agents to the office, protect the culture, and make sure everyone is happy! "







