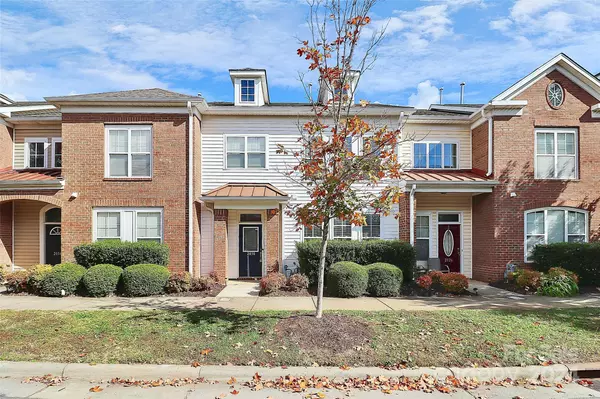
2 Beds
3 Baths
1,254 SqFt
2 Beds
3 Baths
1,254 SqFt
Key Details
Property Type Townhouse
Sub Type Townhouse
Listing Status Coming Soon
Purchase Type For Sale
Square Footage 1,254 sqft
Price per Sqft $238
Subdivision Arysley Townhomes
MLS Listing ID 4197243
Bedrooms 2
Full Baths 2
Half Baths 1
Construction Status Completed
HOA Fees $251/mo
HOA Y/N 1
Abv Grd Liv Area 1,254
Year Built 2006
Lot Size 1,742 Sqft
Acres 0.04
Lot Dimensions 25x75
Property Description
Location
State NC
County Mecklenburg
Building/Complex Name Village Manor at Ayrsley
Zoning MUDD-O
Rooms
Main Level Living Room
Main Level Bathroom-Half
Main Level Kitchen
Main Level Dining Area
Upper Level Primary Bedroom
Upper Level Bathroom-Full
Upper Level Laundry
Interior
Heating Electric, Forced Air, Zoned
Cooling Ceiling Fan(s), Central Air, Zoned
Flooring Carpet, Linoleum, Wood
Fireplace false
Appliance Dishwasher, Disposal, Dryer, Electric Oven, Microwave, Refrigerator, Washer, Washer/Dryer
Exterior
Garage Spaces 1.0
Parking Type Driveway, Attached Garage, On Street
Garage true
Building
Dwelling Type Site Built
Foundation Slab
Sewer Public Sewer
Water City
Level or Stories Two
Structure Type Brick Partial,Vinyl
New Construction false
Construction Status Completed
Schools
Elementary Schools South Pine Academy
Middle Schools Southwest
High Schools Palisades
Others
HOA Name Hawthorne Mgmt
Senior Community false
Acceptable Financing Cash, Conventional, FHA, VA Loan
Listing Terms Cash, Conventional, FHA, VA Loan
Special Listing Condition None

"My job is to find and attract mastery-based agents to the office, protect the culture, and make sure everyone is happy! "







