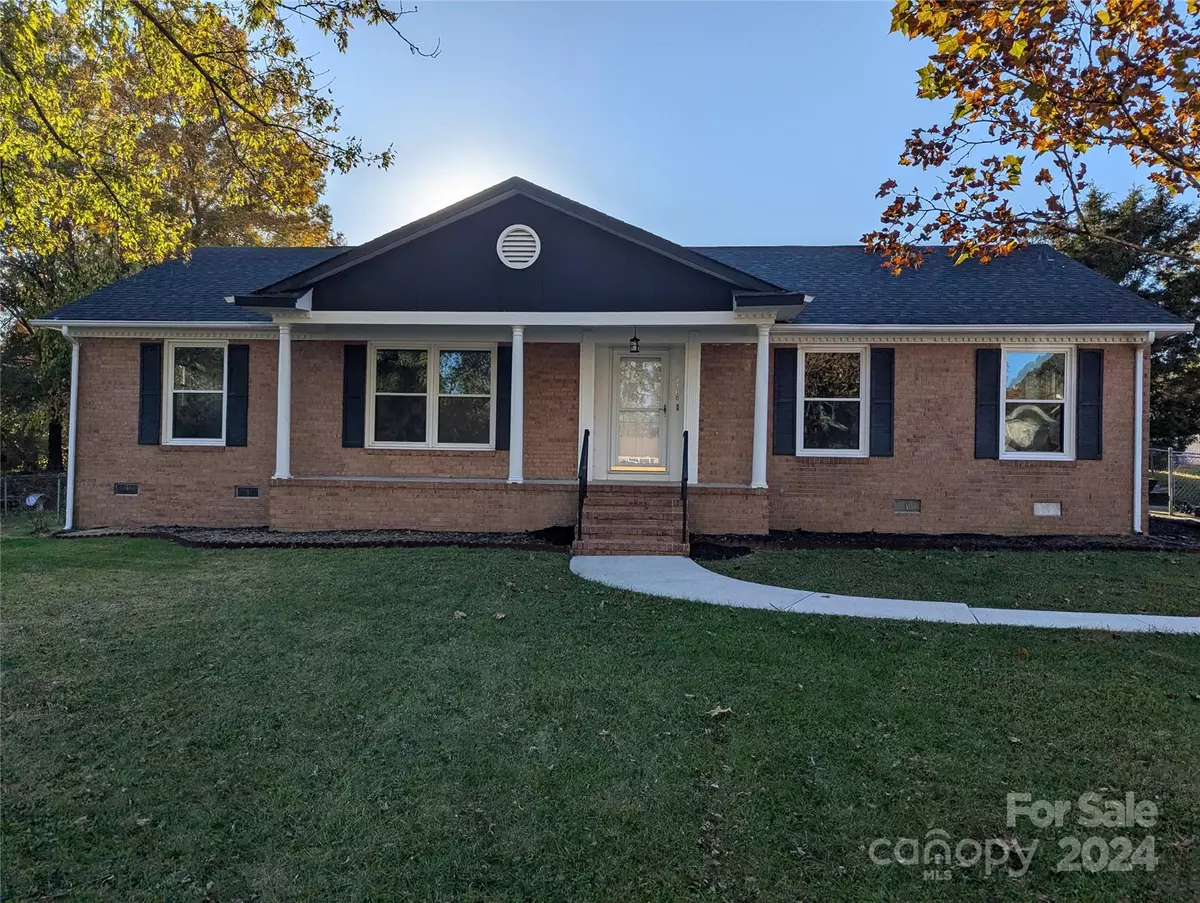
3 Beds
2 Baths
1,400 SqFt
3 Beds
2 Baths
1,400 SqFt
OPEN HOUSE
Sat Nov 09, 1:00pm - 3:00pm
Key Details
Property Type Single Family Home
Sub Type Single Family Residence
Listing Status Active
Purchase Type For Sale
Square Footage 1,400 sqft
Price per Sqft $195
Subdivision Woodcrest
MLS Listing ID 4197315
Style Ranch
Bedrooms 3
Full Baths 2
Abv Grd Liv Area 1,400
Year Built 1969
Lot Size 0.290 Acres
Acres 0.29
Property Description
Location
State NC
County Guilford
Zoning R-3
Rooms
Basement Dirt Floor
Main Level Bedrooms 3
Main Level, 11' 7" X 16' 2" Living Room
Main Level, 11' 7" X 10' 8" Dining Room
Main Level, 4' 10" X 7' 4" Laundry
Main Level, 10' 7" X 13' 6" Kitchen
Main Level, 12' 0" X 11' 10" Primary Bedroom
Main Level, 15' 5" X 12' 6" Den
Main Level, 10' 3" X 11' 1" Bedroom(s)
Main Level, 10' 5" X 11' 10" Bedroom(s)
Interior
Interior Features Attic Stairs Pulldown, Entrance Foyer, Storage
Heating Central, Heat Pump
Cooling Ceiling Fan(s), Central Air
Flooring Carpet, Tile, Vinyl
Fireplaces Type Den
Fireplace true
Appliance Dishwasher, Disposal, Electric Cooktop, Electric Oven, Electric Range, Microwave, Oven
Exterior
Fence Back Yard, Chain Link
Utilities Available Cable Available, Electricity Connected, Gas
Waterfront Description None
Roof Type Shingle
Parking Type Driveway
Garage false
Building
Lot Description Cleared
Dwelling Type Site Built
Foundation Crawl Space
Sewer Public Sewer
Water City
Architectural Style Ranch
Level or Stories One
Structure Type Brick Full
New Construction false
Schools
Elementary Schools Unspecified
Middle Schools Unspecified
High Schools T. Wingate Andrews
Others
Senior Community false
Acceptable Financing Cash, Conventional, FHA, VA Loan
Listing Terms Cash, Conventional, FHA, VA Loan
Special Listing Condition None

"My job is to find and attract mastery-based agents to the office, protect the culture, and make sure everyone is happy! "







