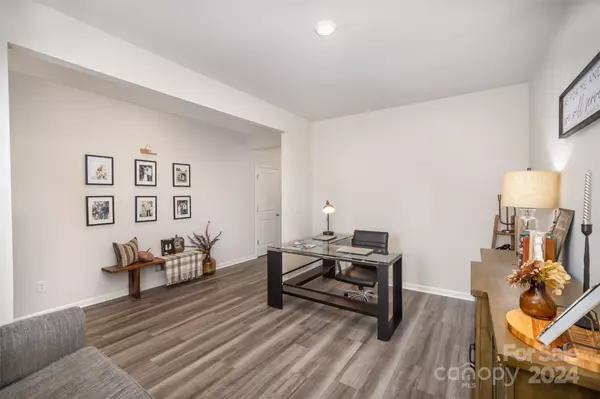
4 Beds
3 Baths
2,568 SqFt
4 Beds
3 Baths
2,568 SqFt
OPEN HOUSE
Sat Nov 09, 1:00pm - 3:00pm
Sun Nov 10, 1:00pm - 3:00pm
Key Details
Property Type Single Family Home
Sub Type Single Family Residence
Listing Status Coming Soon
Purchase Type For Sale
Square Footage 2,568 sqft
Price per Sqft $177
Subdivision Shepherds Landing
MLS Listing ID 4196629
Style Modern
Bedrooms 4
Full Baths 2
Half Baths 1
HOA Fees $127/mo
HOA Y/N 1
Abv Grd Liv Area 2,568
Year Built 2023
Lot Size 6,534 Sqft
Acres 0.15
Property Description
Location
State NC
County Iredell
Zoning Res
Rooms
Upper Level Bedroom(s)
Upper Level Primary Bedroom
Main Level Bathroom-Half
Upper Level Bathroom-Full
Main Level Kitchen
Main Level Living Room
Main Level Dining Area
Upper Level Loft
Main Level Office
Upper Level Laundry
Interior
Interior Features Cable Prewire, Kitchen Island, Pantry, Storage, Walk-In Pantry
Heating Central
Cooling ENERGY STAR Qualified Equipment
Flooring Carpet, Hardwood, Tile, Vinyl
Fireplace false
Appliance Dishwasher, Disposal, Dryer, Gas Range, Microwave, Refrigerator, Washer
Exterior
Exterior Feature Lawn Maintenance
Garage Spaces 2.0
Fence Back Yard
Community Features Picnic Area, Walking Trails
Utilities Available Cable Available, Electricity Connected, Gas, Underground Utilities, Wired Internet Available
Roof Type Shingle
Parking Type Driveway, Attached Garage
Garage true
Building
Lot Description Cleared
Dwelling Type Site Built
Foundation Slab
Sewer County Sewer
Water City
Architectural Style Modern
Level or Stories Two
Structure Type Brick Partial,Stone Veneer,Vinyl
New Construction false
Schools
Elementary Schools Shepherd
Middle Schools Lakeshore
High Schools South Iredell
Others
HOA Name CAMS Management
Senior Community false
Acceptable Financing Cash, Conventional, FHA, VA Loan
Listing Terms Cash, Conventional, FHA, VA Loan
Special Listing Condition None

"My job is to find and attract mastery-based agents to the office, protect the culture, and make sure everyone is happy! "







