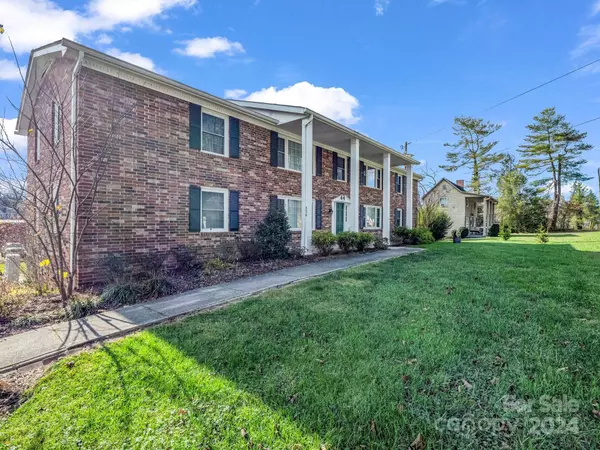
2 Beds
2 Baths
1,044 SqFt
2 Beds
2 Baths
1,044 SqFt
Key Details
Property Type Condo
Sub Type Condominium
Listing Status Active
Purchase Type For Sale
Square Footage 1,044 sqft
Price per Sqft $205
Subdivision Colonial Village
MLS Listing ID 4197740
Bedrooms 2
Full Baths 1
Half Baths 1
HOA Fees $150/mo
HOA Y/N 1
Abv Grd Liv Area 1,044
Year Built 1971
Property Description
Location
State NC
County Henderson
Zoning R2
Rooms
Basement Basement Garage Door, Interior Entry, Partially Finished
Main Level Bedrooms 2
Main Level Primary Bedroom
Main Level Kitchen
Main Level Bedroom(s)
Main Level Dining Area
Main Level Living Room
Basement Level Laundry
Interior
Heating Central, Electric, Heat Pump
Cooling Central Air, Electric
Flooring Carpet, Vinyl
Fireplace false
Appliance Dishwasher, Dryer, Electric Oven, Electric Range, Microwave, Refrigerator, Washer
Exterior
Garage Spaces 1.0
Roof Type Shingle
Garage true
Building
Dwelling Type Site Built
Foundation Basement
Sewer Septic Installed, Shared Septic
Water City
Level or Stories Two
Structure Type Brick Full
New Construction false
Schools
Elementary Schools Clear Creek
Middle Schools Apple Valley
High Schools North
Others
Senior Community false
Restrictions No Representation,Rental – See Restrictions Description
Acceptable Financing Cash, Conventional, FHA, USDA Loan, VA Loan
Listing Terms Cash, Conventional, FHA, USDA Loan, VA Loan
Special Listing Condition None

"My job is to find and attract mastery-based agents to the office, protect the culture, and make sure everyone is happy! "







