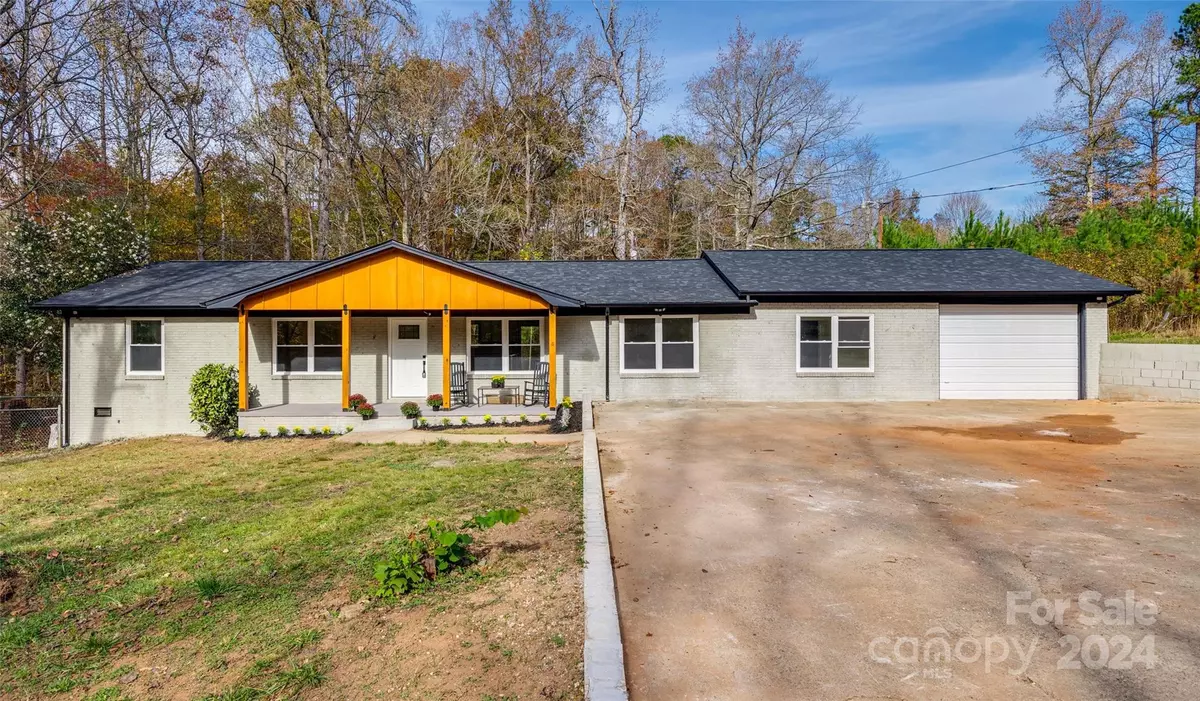
3 Beds
3 Baths
2,099 SqFt
3 Beds
3 Baths
2,099 SqFt
Key Details
Property Type Single Family Home
Sub Type Single Family Residence
Listing Status Coming Soon
Purchase Type For Sale
Square Footage 2,099 sqft
Price per Sqft $178
MLS Listing ID 4194023
Style Ranch
Bedrooms 3
Full Baths 2
Half Baths 1
Abv Grd Liv Area 2,099
Year Built 1974
Lot Size 1.090 Acres
Acres 1.09
Property Description
Location
State NC
County Gaston
Zoning R1
Rooms
Main Level Bedrooms 3
Main Level Primary Bedroom
Main Level Bedroom(s)
Main Level Bathroom-Half
Main Level Bathroom-Full
Main Level Bedroom(s)
Main Level Bathroom-Full
Main Level Living Room
Main Level Dining Room
Main Level Family Room
Main Level Office
Main Level Kitchen
Interior
Interior Features Kitchen Island
Heating Central, Electric
Cooling Ceiling Fan(s), Central Air
Flooring Vinyl
Fireplace false
Appliance Dishwasher, Electric Oven, Electric Range, Electric Water Heater, Microwave, Refrigerator with Ice Maker
Exterior
Garage Spaces 1.0
Fence Partial
Roof Type Composition
Parking Type Driveway, Attached Garage, Garage Door Opener
Garage true
Building
Lot Description Corner Lot, Wooded
Dwelling Type Site Built
Foundation Crawl Space
Sewer Septic Installed
Water County Water
Architectural Style Ranch
Level or Stories One
Structure Type Brick Full
New Construction false
Schools
Elementary Schools Unspecified
Middle Schools Unspecified
High Schools Unspecified
Others
Senior Community false
Restrictions No Representation,N/A
Acceptable Financing Cash, Conventional, FHA, USDA Loan, VA Loan
Listing Terms Cash, Conventional, FHA, USDA Loan, VA Loan
Special Listing Condition None

"My job is to find and attract mastery-based agents to the office, protect the culture, and make sure everyone is happy! "







