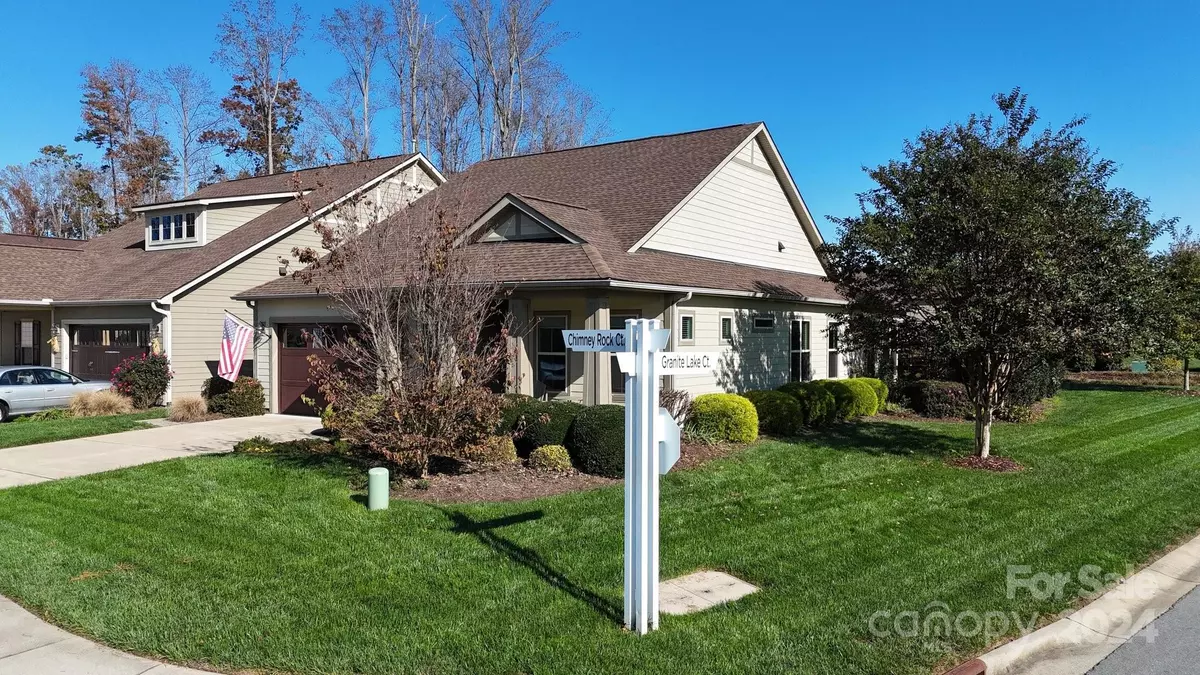
2 Beds
2 Baths
1,883 SqFt
2 Beds
2 Baths
1,883 SqFt
Key Details
Property Type Single Family Home
Sub Type Single Family Residence
Listing Status Active
Purchase Type For Sale
Square Footage 1,883 sqft
Price per Sqft $339
Subdivision Trilogy Lake Norman
MLS Listing ID 4199065
Style Transitional
Bedrooms 2
Full Baths 2
HOA Fees $511/mo
HOA Y/N 1
Abv Grd Liv Area 1,883
Year Built 2016
Lot Size 8,712 Sqft
Acres 0.2
Property Description
Location
State NC
County Lincoln
Zoning PD-R
Rooms
Main Level Bedrooms 2
Main Level Kitchen
Main Level Great Room
Main Level Sunroom
Main Level Dining Area
Main Level Study
Main Level Laundry
Main Level Primary Bedroom
Main Level Bedroom(s)
Main Level Bathroom-Full
Main Level Bathroom-Full
Interior
Interior Features Breakfast Bar, Entrance Foyer, Open Floorplan, Split Bedroom, Walk-In Closet(s)
Heating Central
Cooling Central Air
Fireplaces Type Gas Log, Great Room
Fireplace true
Appliance Dishwasher, Disposal, Gas Water Heater, Microwave, Refrigerator, Washer/Dryer
Exterior
Garage Spaces 2.0
Community Features Fifty Five and Older, Clubhouse, Concierge, Dog Park, Game Court, Gated, Sidewalks, Street Lights, Tennis Court(s), Walking Trails
Roof Type Shingle
Garage true
Building
Lot Description Corner Lot, Wooded
Dwelling Type Site Built
Foundation Slab
Builder Name SHEA
Sewer County Sewer
Water County Water
Architectural Style Transitional
Level or Stories One
Structure Type Hardboard Siding
New Construction false
Schools
Elementary Schools Catawba Springs
Middle Schools East Lincoln
High Schools East Lincoln
Others
HOA Name AAM
Senior Community true
Restrictions Architectural Review
Acceptable Financing Cash, Conventional, VA Loan
Listing Terms Cash, Conventional, VA Loan
Special Listing Condition None

"My job is to find and attract mastery-based agents to the office, protect the culture, and make sure everyone is happy! "







