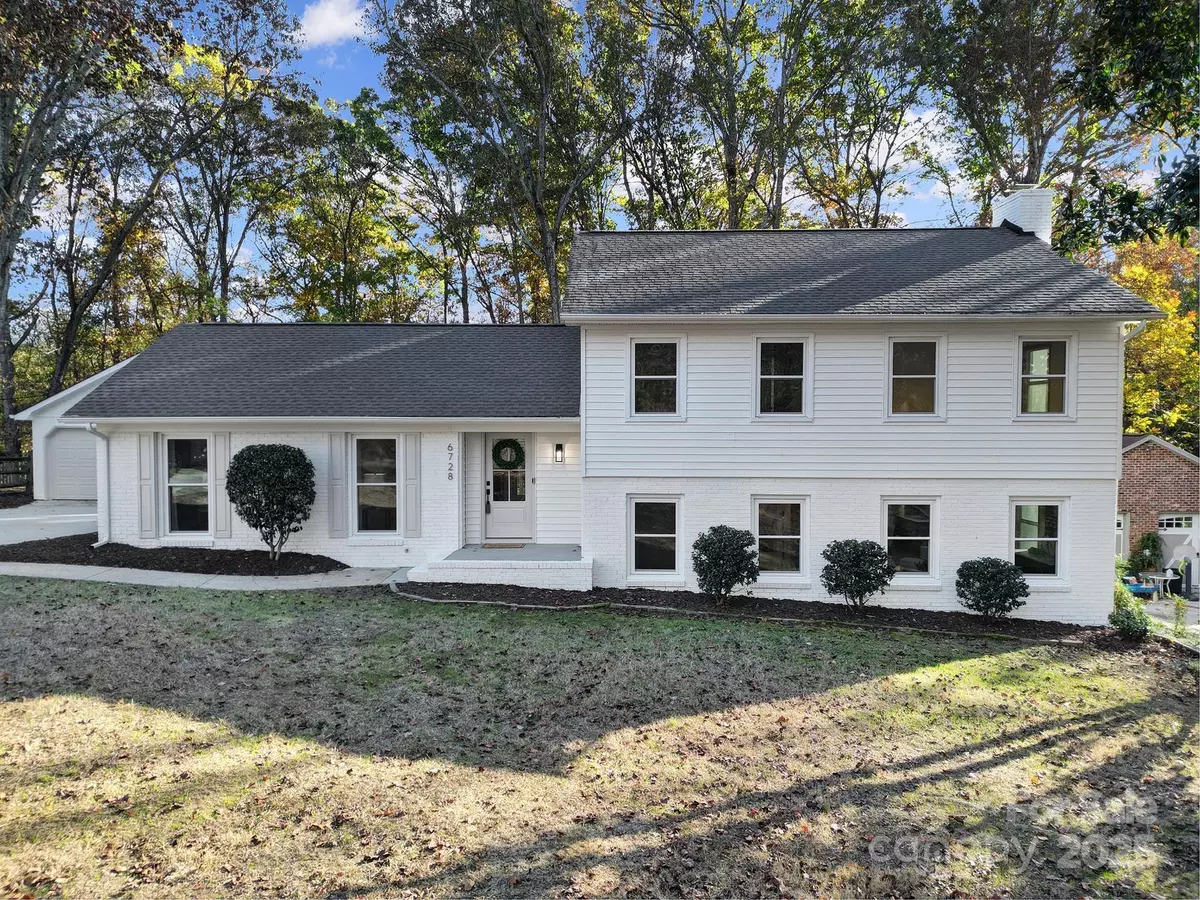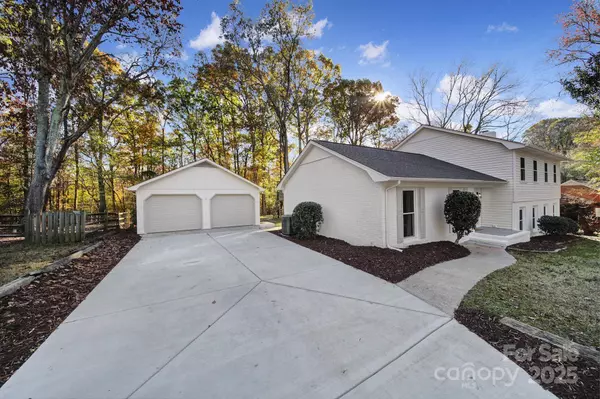4 Beds
3 Baths
2,224 SqFt
4 Beds
3 Baths
2,224 SqFt
Key Details
Property Type Single Family Home
Sub Type Single Family Residence
Listing Status Active
Purchase Type For Sale
Square Footage 2,224 sqft
Price per Sqft $354
Subdivision Stonehaven
MLS Listing ID 4198277
Style Traditional
Bedrooms 4
Full Baths 3
Abv Grd Liv Area 1,517
Year Built 1969
Lot Size 0.320 Acres
Acres 0.32
Property Description
Location
State NC
County Mecklenburg
Zoning N1-A
Rooms
Upper Level Bathroom-Full
Upper Level Primary Bedroom
Basement Level Bedroom(s)
Basement Level Bathroom-Full
Main Level Kitchen
Main Level Living Room
Interior
Heating Central, Electric
Cooling Central Air, Electric
Fireplace true
Appliance Dishwasher, Disposal, Electric Range, Microwave, Oven, Refrigerator
Exterior
Garage Spaces 2.0
Garage true
Building
Dwelling Type Site Built
Foundation Crawl Space
Sewer Public Sewer
Water City
Architectural Style Traditional
Level or Stories Split Level
Structure Type Brick Partial,Vinyl
New Construction false
Schools
Elementary Schools Rama Road
Middle Schools Mcclintock
High Schools East Mecklenburg
Others
Senior Community false
Special Listing Condition None
"My job is to find and attract mastery-based agents to the office, protect the culture, and make sure everyone is happy! "







