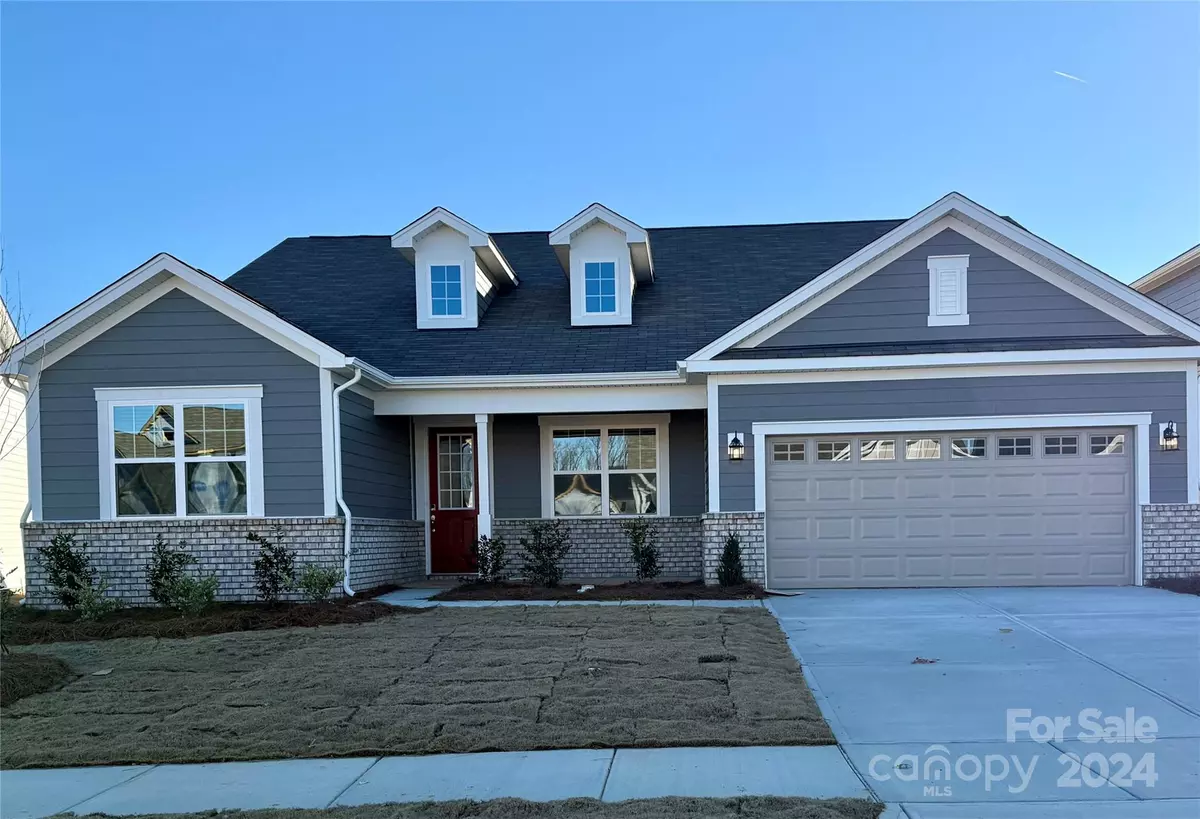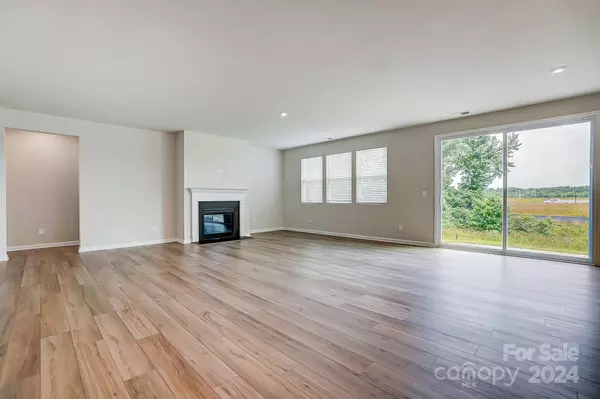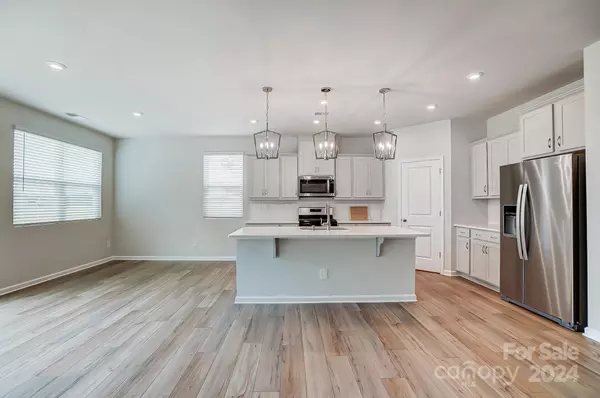4 Beds
3 Baths
2,966 SqFt
4 Beds
3 Baths
2,966 SqFt
Key Details
Property Type Single Family Home
Sub Type Single Family Residence
Listing Status Active
Purchase Type For Sale
Square Footage 2,966 sqft
Price per Sqft $172
Subdivision Waxhaw Landing
MLS Listing ID 4200520
Bedrooms 4
Full Baths 3
Construction Status Under Construction
Abv Grd Liv Area 2,966
Year Built 2024
Lot Size 7,840 Sqft
Acres 0.18
Property Description
Location
State NC
County Union
Building/Complex Name Waxhaw Landing
Zoning Resident
Rooms
Main Level Bedrooms 3
Main Level Primary Bedroom
Interior
Heating Forced Air, Natural Gas
Cooling Central Air
Fireplace true
Appliance Dishwasher, Disposal, Exhaust Fan, Gas Range, Microwave
Laundry Laundry Room
Exterior
Garage Spaces 2.0
Street Surface Concrete,Paved
Garage true
Building
Dwelling Type Site Built
Foundation Slab
Builder Name Mattamy Homes
Sewer Public Sewer
Water City
Level or Stories One and One Half
Structure Type Fiber Cement,Stone Veneer
New Construction true
Construction Status Under Construction
Schools
Elementary Schools Unspecified
Middle Schools Unspecified
High Schools Unspecified
Others
Senior Community false
Acceptable Financing Cash, Conventional, FHA, VA Loan
Listing Terms Cash, Conventional, FHA, VA Loan
Special Listing Condition None
"My job is to find and attract mastery-based agents to the office, protect the culture, and make sure everyone is happy! "







