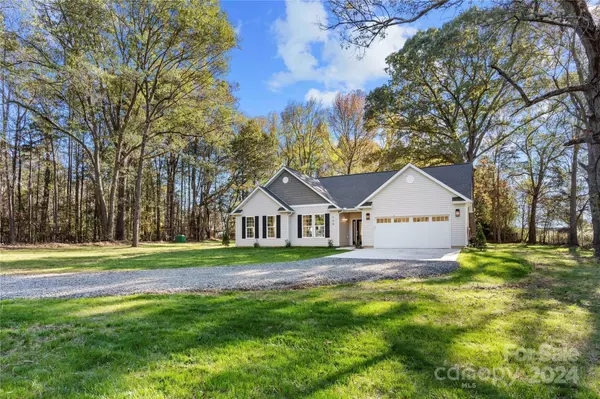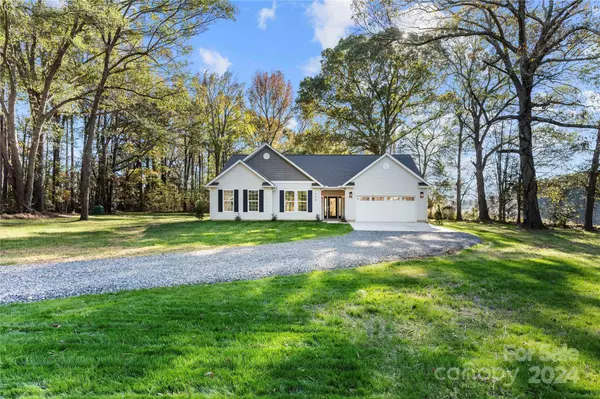
3 Beds
3 Baths
1,919 SqFt
3 Beds
3 Baths
1,919 SqFt
Key Details
Property Type Single Family Home
Sub Type Single Family Residence
Listing Status Pending
Purchase Type For Sale
Square Footage 1,919 sqft
Price per Sqft $233
MLS Listing ID 4200403
Style Ranch,Traditional
Bedrooms 3
Full Baths 2
Half Baths 1
Construction Status Completed
Abv Grd Liv Area 1,919
Year Built 2024
Lot Size 0.820 Acres
Acres 0.82
Property Description
Location
State NC
County Gaston
Zoning DW
Rooms
Main Level Bedrooms 3
Main Level Bathroom-Full
Main Level Bedroom(s)
Main Level Bathroom-Full
Main Level Living Room
Main Level Dining Area
Main Level Primary Bedroom
Main Level Kitchen
Main Level Bathroom-Full
Interior
Interior Features Garden Tub, Kitchen Island, Open Floorplan, Pantry, Walk-In Closet(s)
Heating Heat Pump
Cooling Ceiling Fan(s), Central Air
Flooring Carpet, Tile, Vinyl
Fireplaces Type Insert, Living Room
Fireplace true
Appliance Dishwasher, Electric Range, Exhaust Fan, Microwave, Oven
Exterior
Garage Spaces 2.0
Community Features None
Garage true
Building
Dwelling Type Site Built
Foundation Slab
Sewer Septic Installed
Water Well
Architectural Style Ranch, Traditional
Level or Stories One
Structure Type Vinyl
New Construction true
Construction Status Completed
Schools
Elementary Schools Lowell
Middle Schools Cramerton
High Schools Stuart W Cramer
Others
Senior Community false
Restrictions No Representation
Acceptable Financing Cash, Conventional, FHA, VA Loan
Listing Terms Cash, Conventional, FHA, VA Loan
Special Listing Condition None

"My job is to find and attract mastery-based agents to the office, protect the culture, and make sure everyone is happy! "







