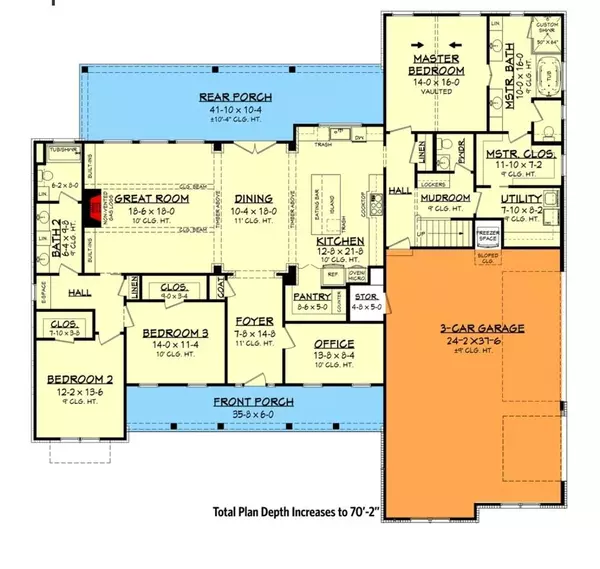4 Beds
3 Baths
3,111 SqFt
4 Beds
3 Baths
3,111 SqFt
Key Details
Property Type Single Family Home
Sub Type Single Family Residence
Listing Status Active
Purchase Type For Sale
Square Footage 3,111 sqft
Price per Sqft $466
MLS Listing ID 4200722
Bedrooms 4
Full Baths 3
Construction Status Proposed
Abv Grd Liv Area 3,111
Lot Size 8.980 Acres
Acres 8.98
Property Description
Location
State NC
County Stanly
Zoning RA
Rooms
Main Level Bedrooms 3
Main Level Living Room
Main Level Kitchen
Main Level Dining Area
Main Level Bedroom(s)
Main Level Bathroom-Full
Main Level Primary Bedroom
Upper Level Bathroom-Full
Upper Level Bedroom(s)
Interior
Heating Electric
Cooling Central Air
Fireplaces Type Family Room
Fireplace true
Appliance Dishwasher, Double Oven
Exterior
Exterior Feature Fence, Fire Pit, Livestock Run In, Storage
Garage Spaces 2.0
Utilities Available Fiber Optics
Roof Type Metal
Garage true
Building
Lot Description Pasture
Dwelling Type Site Built
Foundation Crawl Space, Other - See Remarks
Builder Name Goodwin Custom Homes
Sewer Septic Needed
Water Well Needed
Level or Stories 1 Story/F.R.O.G.
Structure Type Aluminum,Fiber Cement,Stone,Vinyl
New Construction true
Construction Status Proposed
Schools
Elementary Schools Stanfield
Middle Schools West Stanly
High Schools West Stanly
Others
Senior Community false
Acceptable Financing Cash, Construction Perm Loan
Horse Property Barn, Hay Storage, Horses Allowed, Pasture, Run in Shelter, Tack Room, Trailer Storage
Listing Terms Cash, Construction Perm Loan
Special Listing Condition None
"My job is to find and attract mastery-based agents to the office, protect the culture, and make sure everyone is happy! "







