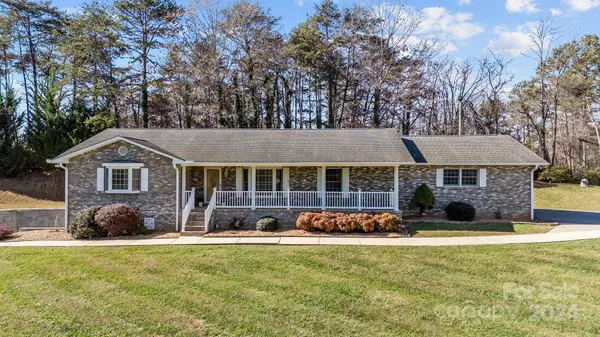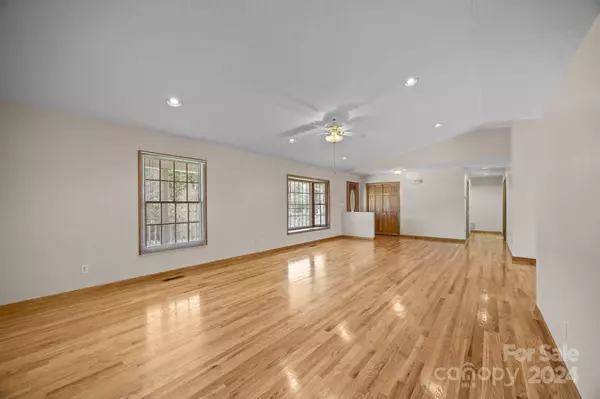3 Beds
3 Baths
1,894 SqFt
3 Beds
3 Baths
1,894 SqFt
Key Details
Property Type Single Family Home
Sub Type Single Family Residence
Listing Status Active
Purchase Type For Sale
Square Footage 1,894 sqft
Price per Sqft $307
MLS Listing ID 4199794
Style Ranch,Traditional
Bedrooms 3
Full Baths 3
Construction Status Completed
Abv Grd Liv Area 1,894
Year Built 1997
Lot Size 1.040 Acres
Acres 1.04
Property Description
Location
State NC
County Buncombe
Zoning OU
Rooms
Basement Basement Garage Door, Daylight, Partially Finished, Walk-Out Access, Walk-Up Access
Main Level Bedrooms 3
Main Level Primary Bedroom
Main Level Bedroom(s)
Main Level Bedroom(s)
Main Level Bathroom-Full
Main Level Bathroom-Full
Main Level Bathroom-Full
Main Level Kitchen
Main Level Dining Room
Main Level Living Room
Main Level Laundry
Interior
Interior Features Attic Stairs Pulldown, Breakfast Bar, Entrance Foyer, Open Floorplan, Pantry, Storage, Walk-In Closet(s)
Heating Heat Pump, Oil
Cooling Heat Pump
Flooring Carpet, Tile, Wood
Fireplace false
Appliance Dishwasher, Double Oven, Electric Range, Electric Water Heater, Microwave, Refrigerator
Exterior
Garage Spaces 3.0
Fence Back Yard, Partial, Privacy
Utilities Available Electricity Connected
Waterfront Description None
View Mountain(s)
Roof Type Fiberglass
Garage true
Building
Lot Description Cleared, Views
Dwelling Type Site Built
Foundation Basement
Sewer Septic Installed
Water Well
Architectural Style Ranch, Traditional
Level or Stories One
Structure Type Brick Full
New Construction false
Construction Status Completed
Schools
Elementary Schools North Buncombe/N. Windy Ridge
Middle Schools North Buncombe
High Schools North Buncombe
Others
Senior Community false
Restrictions Livestock Restriction,Manufactured Home Not Allowed,Modular Not Allowed,Square Feet,Use
Acceptable Financing Cash, Conventional, FHA, USDA Loan, VA Loan, Other - See Remarks
Horse Property None
Listing Terms Cash, Conventional, FHA, USDA Loan, VA Loan, Other - See Remarks
Special Listing Condition None
"My job is to find and attract mastery-based agents to the office, protect the culture, and make sure everyone is happy! "







