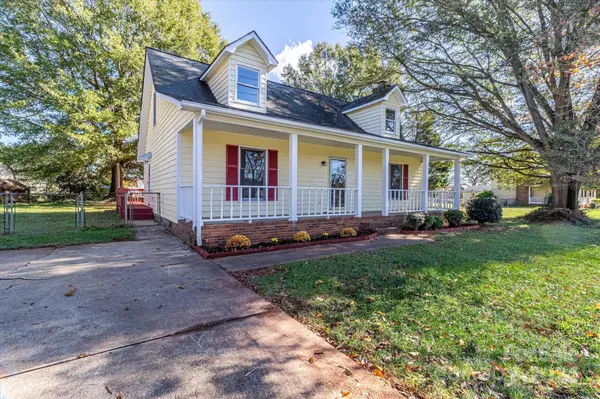3 Beds
2 Baths
1,851 SqFt
3 Beds
2 Baths
1,851 SqFt
Key Details
Property Type Single Family Home
Sub Type Single Family Residence
Listing Status Active
Purchase Type For Sale
Square Footage 1,851 sqft
Price per Sqft $186
Subdivision Country Meadows
MLS Listing ID 4201240
Bedrooms 3
Full Baths 2
Abv Grd Liv Area 1,851
Year Built 1984
Lot Size 0.490 Acres
Acres 0.49
Lot Dimensions 166x159x64x39x199
Property Description
Nestled on just under half an acre, the property provides ample outdoor space for gardening, recreation, or simply enjoying the tranquility of your surroundings. Whether you're relaxing on the deck or exploring the wide-open yard, the large parcel of land ensures privacy and room to breathe. With its blend of cozy charm and updates, this home is the ideal retreat for those seeking comfort, style, and a little extra room to grow.
Location
State NC
County Gaston
Zoning R1H
Rooms
Main Level Bedrooms 1
Main Level Primary Bedroom
Main Level Kitchen
Main Level Laundry
Upper Level Bedroom(s)
Interior
Interior Features Attic Stairs Pulldown, Kitchen Island
Heating Central
Cooling Central Air
Flooring Tile, Wood
Fireplaces Type Family Room, Wood Burning
Fireplace true
Appliance Dishwasher, Electric Cooktop, Electric Water Heater, Exhaust Fan, Microwave, Oven, Plumbed For Ice Maker, Self Cleaning Oven
Exterior
Utilities Available Cable Available, Electricity Connected
Garage false
Building
Dwelling Type Site Built
Foundation Crawl Space
Sewer Septic Installed
Water Community Well
Level or Stories Two
Structure Type Wood
New Construction false
Schools
Elementary Schools Unspecified
Middle Schools Unspecified
High Schools Unspecified
Others
Senior Community false
Acceptable Financing Cash, Exchange, FHA, VA Loan
Listing Terms Cash, Exchange, FHA, VA Loan
Special Listing Condition None
"My job is to find and attract mastery-based agents to the office, protect the culture, and make sure everyone is happy! "







