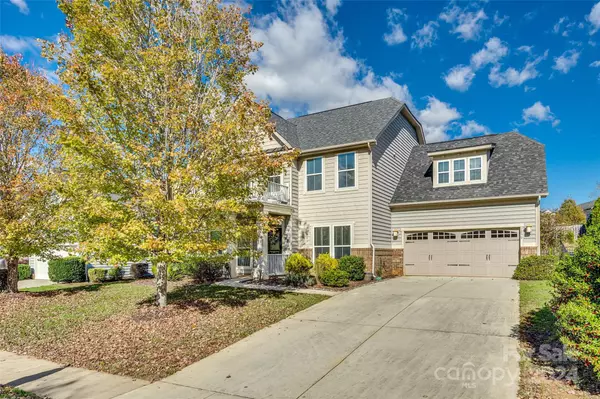4 Beds
3 Baths
2,809 SqFt
4 Beds
3 Baths
2,809 SqFt
Key Details
Property Type Single Family Home
Sub Type Single Family Residence
Listing Status Pending
Purchase Type For Sale
Square Footage 2,809 sqft
Price per Sqft $201
Subdivision Rosemont
MLS Listing ID 4200534
Bedrooms 4
Full Baths 2
Half Baths 1
HOA Fees $300/qua
HOA Y/N 1
Abv Grd Liv Area 2,809
Year Built 2013
Lot Size 10,018 Sqft
Acres 0.23
Property Description
This well-maintained 2-story home is situated in the desirable Rosemont neighborhood and ready for it's new owners! With 4 bedrooms all on the second floor, a downstairs office, and both dining room and breakfast nook attached directly to the kitchen- this home is as functional as it is beautiful.
Upstairs you will find guest bedrooms and a large bonus/bedroom. Primary bedroom has two large walk-in closets. Bathroom has dual vanities, with shower & garden tub. Relax and entertain on the large paver patio overlooking a private fenced in back yard.
Outside of the home the neighborhood offers a large community pool, club house, basketball, and tennis courts.
Quick access to Ballantyne in NC and Fort Mill SC means you'll never run out of places to go! Rosemont sits right on Rt 160, and is approx. 1 mile from the 160/521 intersection that goes straight into Ballantyne with easy access to I-485.
Location
State SC
County Lancaster
Zoning PDD
Rooms
Main Level Living Room
Main Level Office
Main Level Bathroom-Half
Main Level Kitchen
Main Level Breakfast
Main Level Dining Room
Upper Level Primary Bedroom
Upper Level Bedroom(s)
Upper Level Bedroom(s)
Upper Level Bedroom(s)
Upper Level Bathroom-Full
Upper Level Bathroom-Full
Upper Level Laundry
Upper Level Bonus Room
Interior
Heating Central, Natural Gas
Cooling Central Air
Fireplace true
Appliance Dishwasher, Double Oven, Dryer, Electric Cooktop, Electric Oven, Microwave, Oven, Refrigerator with Ice Maker, Washer, Washer/Dryer
Exterior
Garage Spaces 2.0
Community Features Clubhouse, Outdoor Pool, Playground, Sidewalks, Tennis Court(s)
Roof Type Shingle
Garage true
Building
Dwelling Type Site Built
Foundation Slab
Sewer Public Sewer
Water City
Level or Stories Two
Structure Type Vinyl
New Construction false
Schools
Elementary Schools Harrisburg
Middle Schools Indian Land
High Schools Indian Land
Others
HOA Name Red Rock
Senior Community false
Acceptable Financing Cash, Conventional, FHA, VA Loan
Listing Terms Cash, Conventional, FHA, VA Loan
Special Listing Condition None
"My job is to find and attract mastery-based agents to the office, protect the culture, and make sure everyone is happy! "







