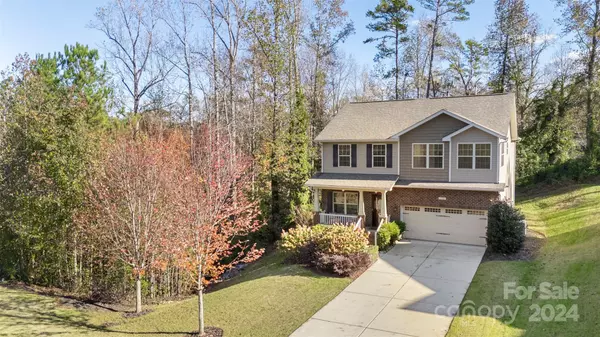
6 Beds
4 Baths
3,328 SqFt
6 Beds
4 Baths
3,328 SqFt
Key Details
Property Type Single Family Home
Sub Type Single Family Residence
Listing Status Active
Purchase Type For Sale
Square Footage 3,328 sqft
Price per Sqft $165
Subdivision The Parks
MLS Listing ID 4201410
Style Traditional,Transitional
Bedrooms 6
Full Baths 3
Half Baths 1
HOA Fees $125/qua
HOA Y/N 1
Abv Grd Liv Area 3,328
Year Built 2017
Lot Size 0.560 Acres
Acres 0.56
Property Description
Location
State SC
County York
Zoning SF-3
Rooms
Main Level Bedrooms 1
Main Level Primary Bedroom
Main Level Bathroom-Full
Main Level Dining Room
Main Level Kitchen
Main Level Bathroom-Half
Main Level Living Room
Upper Level Bedroom(s)
Upper Level Bedroom(s)
Upper Level Bathroom-Full
Main Level Great Room
Interior
Interior Features Cable Prewire
Heating Central, Natural Gas
Cooling Central Air
Flooring Carpet, Tile, Vinyl
Fireplaces Type Family Room
Fireplace true
Appliance Dishwasher, Oven, Refrigerator
Exterior
Garage Spaces 2.0
Utilities Available Cable Available, Cable Connected
Garage true
Building
Lot Description Cleared, Wooded
Dwelling Type Site Built
Foundation Crawl Space
Sewer Public Sewer
Water City
Architectural Style Traditional, Transitional
Level or Stories Two
Structure Type Brick Partial,Vinyl
New Construction false
Schools
Elementary Schools York Road
Middle Schools Saluda Trail
High Schools South Pointe (Sc)
Others
HOA Name Revelation Property Management
Senior Community false
Acceptable Financing Cash, Conventional, Exchange, USDA Loan, VA Loan
Listing Terms Cash, Conventional, Exchange, USDA Loan, VA Loan
Special Listing Condition None

"My job is to find and attract mastery-based agents to the office, protect the culture, and make sure everyone is happy! "







