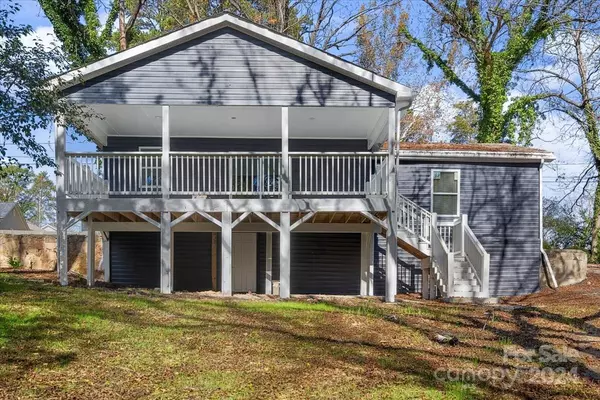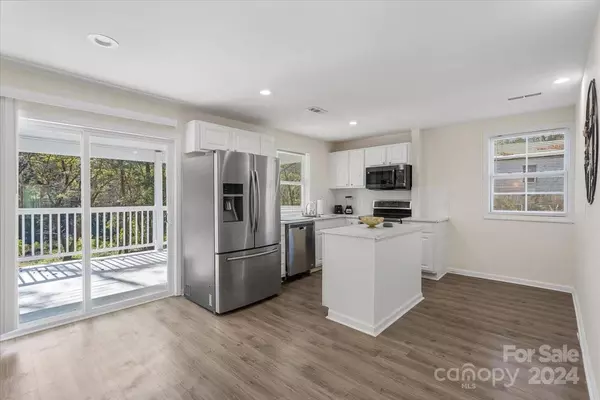3 Beds
2 Baths
1,323 SqFt
3 Beds
2 Baths
1,323 SqFt
Key Details
Property Type Single Family Home
Sub Type Single Family Residence
Listing Status Active
Purchase Type For Sale
Square Footage 1,323 sqft
Price per Sqft $192
MLS Listing ID 4201527
Bedrooms 3
Full Baths 2
Abv Grd Liv Area 1,323
Year Built 1953
Lot Size 0.260 Acres
Acres 0.26
Property Description
Conveniently located near Gastonia's top attractions and surrounded by brand new homes, you'll be minutes away from The Schiele Museum of Natural History, Rankin Lake Park, Martha Rivers Park, the American Military Museum and George Poston Park.
Love to shop? You're close to Eastridge Mall, Franklin Square, and Akers Shopping Center. Plus, a variety of restaurants, pubs, cafes, and coffee shops are just a short drive away, whether you're exploring downtown or visiting nearby shopping centers. Take your tour today!
Location
State NC
County Gaston
Zoning R1
Rooms
Main Level Bedrooms 3
Main Level Primary Bedroom
Main Level Bathroom-Full
Main Level Family Room
Main Level Kitchen
Main Level Dining Area
Main Level Laundry
Interior
Interior Features Kitchen Island, Open Floorplan
Heating Central
Cooling Central Air
Fireplace false
Appliance Dishwasher, Disposal, Microwave, Oven
Exterior
Roof Type Shingle
Garage false
Building
Dwelling Type Site Built
Foundation Crawl Space
Sewer Public Sewer
Water City
Level or Stories One
Structure Type Wood
New Construction false
Schools
Elementary Schools Unspecified
Middle Schools Unspecified
High Schools Unspecified
Others
Senior Community false
Acceptable Financing Cash, Conventional, FHA
Listing Terms Cash, Conventional, FHA
Special Listing Condition None
"My job is to find and attract mastery-based agents to the office, protect the culture, and make sure everyone is happy! "







