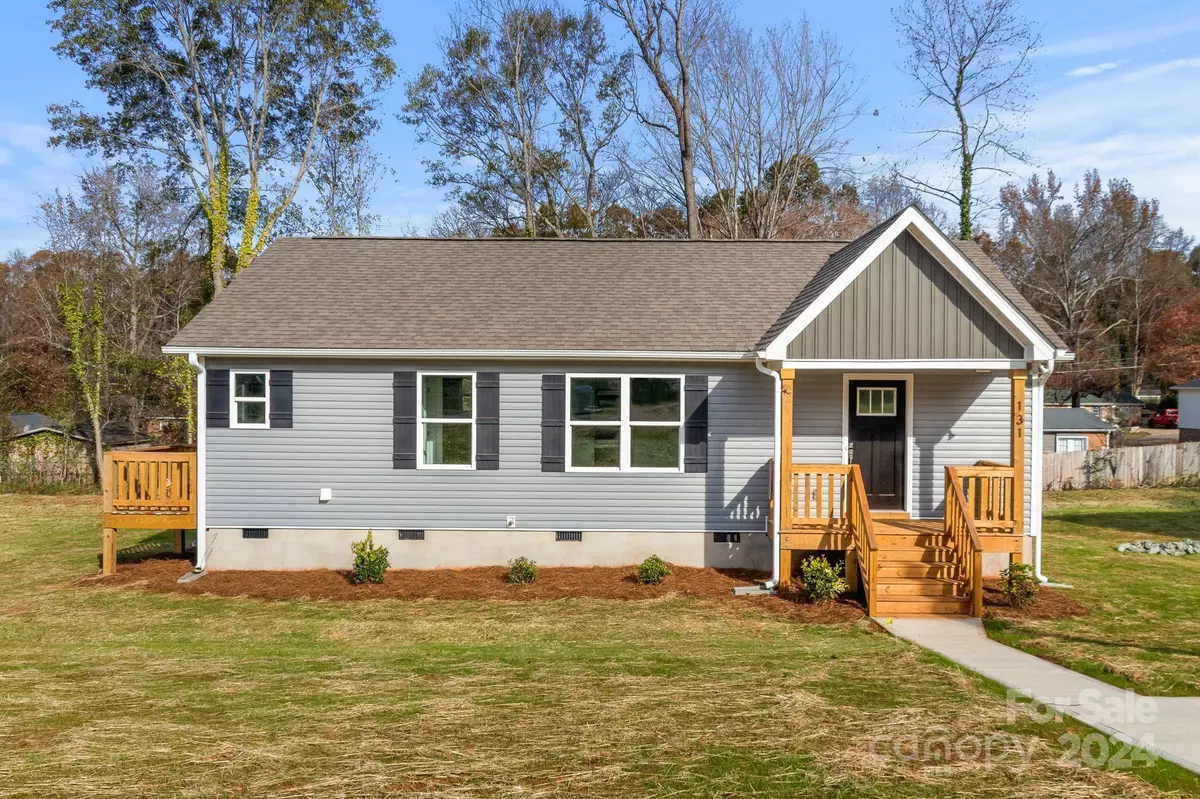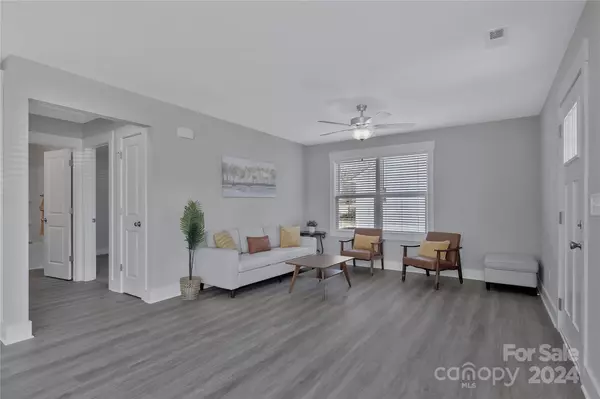
3 Beds
2 Baths
1,202 SqFt
3 Beds
2 Baths
1,202 SqFt
Key Details
Property Type Single Family Home
Sub Type Single Family Residence
Listing Status Active
Purchase Type For Sale
Square Footage 1,202 sqft
Price per Sqft $220
MLS Listing ID 4199096
Bedrooms 3
Full Baths 2
Construction Status Completed
Abv Grd Liv Area 1,202
Year Built 2024
Lot Size 0.280 Acres
Acres 0.28
Property Description
Right at 1,200 sq ft, it's open, efficient, and just enough space to entertain and spend the holidays.
Come take a look at this beauty before it's gone!
10-year structural warranty is included
Location
State NC
County Rutherford
Zoning Res
Rooms
Main Level Bedrooms 3
Main Level, 13' 6" X 13' 0" Primary Bedroom
Main Level, 15' 5" X 12' 9" Living Room
Main Level, 12' 2" X 15' 6" Kitchen
Main Level, 10' 11" X 11' 7" Bedroom(s)
Main Level, 10' 10" X 11' 7" Bedroom(s)
Interior
Heating Central, Heat Pump
Cooling Central Air
Fireplace false
Appliance Dishwasher, Disposal, Electric Range, Exhaust Fan, Microwave
Exterior
Roof Type Shingle
Garage false
Building
Dwelling Type Site Built
Foundation Crawl Space
Builder Name EDCO
Sewer Public Sewer
Water City
Level or Stories One
Structure Type Vinyl
New Construction true
Construction Status Completed
Schools
Elementary Schools Unspecified
Middle Schools Unspecified
High Schools Unspecified
Others
Senior Community false
Special Listing Condition None

"My job is to find and attract mastery-based agents to the office, protect the culture, and make sure everyone is happy! "







