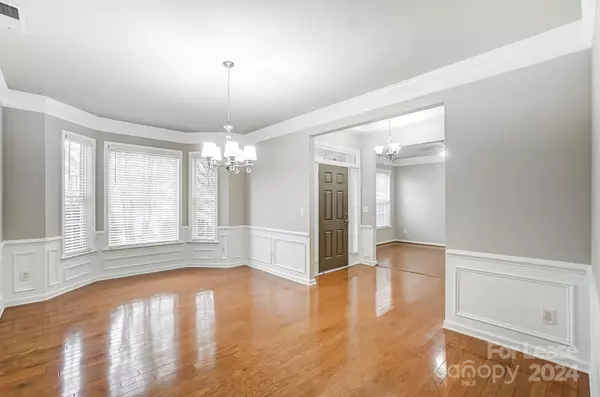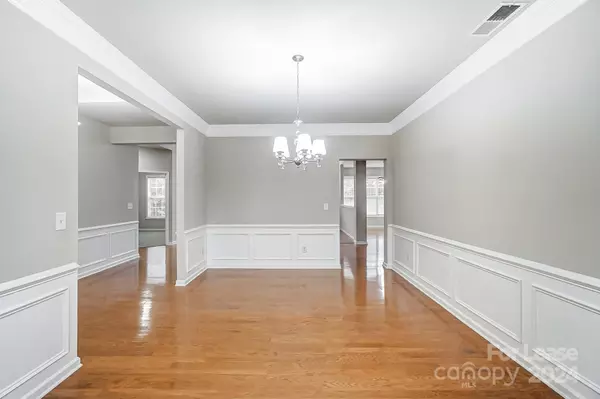5 Beds
3 Baths
3,317 SqFt
5 Beds
3 Baths
3,317 SqFt
Key Details
Property Type Single Family Home
Sub Type Single Family Residence
Listing Status Active
Purchase Type For Rent
Square Footage 3,317 sqft
Subdivision Heatherstone
MLS Listing ID 4201364
Bedrooms 5
Full Baths 3
Abv Grd Liv Area 3,317
Year Built 2006
Lot Size 10,454 Sqft
Acres 0.24
Property Description
The main floor features an inviting great room with a cozy fireplace, ideal for relaxing or entertaining. The modern kitchen comes fully equipped with stainless steel appliances, and a washer and dryer are included for added convenience. Outside, you’ll find a decent-sized backyard, perfect for enjoying the outdoors or creating your own private retreat. Plus, the home includes a 2-car garage, providing ample storage and parking.
Located near local amenities, parks, and schools, with quick access to Charlotte, this home combines style and practicality. Schedule your showing today—this one won’t last long!
Location
State NC
County Cabarrus
Rooms
Main Level Bedrooms 1
Main Level Dining Room
Upper Level Primary Bedroom
Main Level Living Room
Main Level Bedroom(s)
Main Level Kitchen
Upper Level Bedroom(s)
Upper Level Bathroom-Full
Main Level Bathroom-Full
Upper Level Bedroom(s)
Upper Level Bathroom-Full
Upper Level Bedroom(s)
Upper Level Bedroom(s)
Interior
Interior Features Attic Stairs Pulldown, Cable Prewire, Kitchen Island, Walk-In Closet(s), Walk-In Pantry
Heating Central
Cooling Ceiling Fan(s), Central Air
Fireplaces Type Great Room
Furnishings Unfurnished
Fireplace true
Appliance Convection Oven, Dishwasher, Disposal, Double Oven, Gas Cooktop, Microwave, Wall Oven, Washer/Dryer
Exterior
Garage Spaces 2.0
Utilities Available Cable Available, Satellite Internet Available
Roof Type Shingle
Garage true
Building
Foundation Slab
Sewer Public Sewer
Water City
Level or Stories Two
Schools
Elementary Schools Unspecified
Middle Schools Hickory Ridge
High Schools Hickory Ridge
Others
Senior Community false
"My job is to find and attract mastery-based agents to the office, protect the culture, and make sure everyone is happy! "







