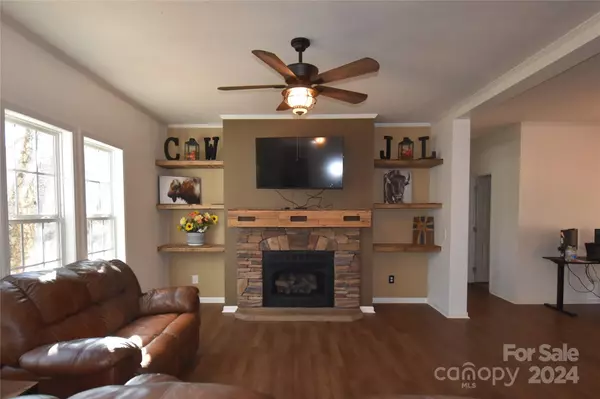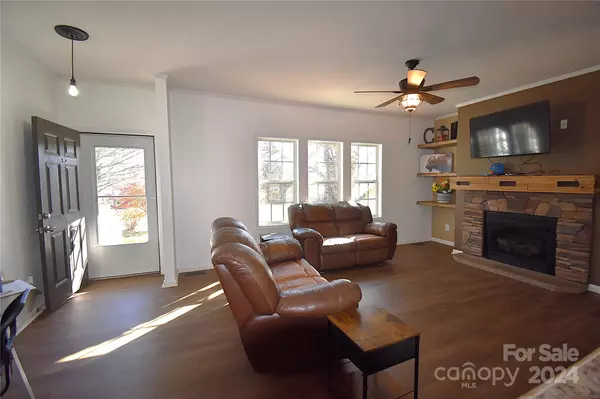
3 Beds
2 Baths
1,512 SqFt
3 Beds
2 Baths
1,512 SqFt
Key Details
Property Type Single Family Home
Sub Type Single Family Residence
Listing Status Active
Purchase Type For Sale
Square Footage 1,512 sqft
Price per Sqft $261
MLS Listing ID 4203056
Style Ranch
Bedrooms 3
Full Baths 2
Abv Grd Liv Area 1,512
Year Built 2014
Lot Size 0.590 Acres
Acres 0.59
Property Description
The split floor plan ensures privacy in the master suite, while the inviting yard and shed provide extra space for hobbies or storage. Recent upgrades include a new HVAC system, water heater, and refrigerator. As an added bonus, a new zero-turn mower is included with the purchase!
Tucked away in a peaceful setting, this home offers the feel of a private getaway yet is conveniently located just minutes from Flat Rock, downtown Hendersonville, and within easy reach of Asheville and Greenville. Move-in ready with thoughtful touches throughout, this home is waiting for you to make it your own.
Location
State NC
County Henderson
Zoning R2R
Rooms
Main Level Bedrooms 3
Main Level, 13' 2" X 11' 6" Primary Bedroom
Main Level, 13' 2" X 8' 1" Bathroom-Full
Main Level, 13' 2" X 17' 4" Living Room
Main Level, 9' 4" X 12' 0" Kitchen
Main Level, 9' 4" X 9' 6" Dining Room
Main Level, 13' 2" X 16' 2" Bedroom(s)
Main Level, 9' 4" X 5' 0" Bathroom-Full
Main Level, 9' 8" X 13' 2" Bedroom(s)
Main Level, 8' 3" X 6' 0" Laundry
Interior
Interior Features Breakfast Bar, Garden Tub, Open Floorplan, Split Bedroom, Walk-In Closet(s)
Heating Heat Pump
Cooling Central Air, Heat Pump
Flooring Carpet, Tile, Vinyl
Fireplaces Type Gas Log, Gas Vented, Living Room
Fireplace true
Appliance Dishwasher, Gas Oven, Gas Range, Gas Water Heater, Microwave, Refrigerator with Ice Maker
Exterior
Community Features None
Utilities Available Electricity Connected, Propane
Roof Type Shingle
Garage false
Building
Lot Description Green Area, Level
Dwelling Type Off Frame Modular
Foundation Crawl Space
Sewer Septic Installed
Water Shared Well
Architectural Style Ranch
Level or Stories One
Structure Type Vinyl
New Construction false
Schools
Elementary Schools Hillandale
Middle Schools Flat Rock
High Schools East Henderson
Others
Senior Community false
Acceptable Financing Cash, Conventional, FHA, USDA Loan, VA Loan
Listing Terms Cash, Conventional, FHA, USDA Loan, VA Loan
Special Listing Condition None

"My job is to find and attract mastery-based agents to the office, protect the culture, and make sure everyone is happy! "







