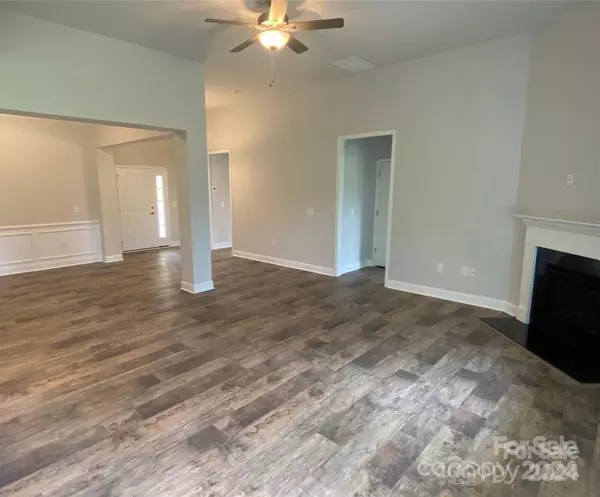5 Beds
3 Baths
3,222 SqFt
5 Beds
3 Baths
3,222 SqFt
Key Details
Property Type Single Family Home
Sub Type Single Family Residence
Listing Status Active
Purchase Type For Sale
Square Footage 3,222 sqft
Price per Sqft $145
Subdivision Crystal Village
MLS Listing ID 4201784
Bedrooms 5
Full Baths 3
Construction Status Under Construction
Abv Grd Liv Area 1,709
Lot Size 0.560 Acres
Acres 0.56
Property Description
Location
State NC
County Stanly
Zoning R-10
Rooms
Basement Finished, Walk-Out Access
Main Level Bedrooms 3
Main Level Primary Bedroom
Main Level Living Room
Main Level Kitchen
Basement Level, 27' 0" X 20' 11" Recreation Room
Main Level Bedroom(s)
Main Level Bedroom(s)
Basement Level, 13' 5" X 13' 11" Bedroom(s)
Basement Level, 14' 8" X 11' 8" Bedroom(s)
Interior
Heating Electric
Cooling Electric
Fireplace false
Appliance Dishwasher, Disposal, Electric Range, Ice Maker, Microwave
Exterior
Garage Spaces 2.0
Garage true
Building
Lot Description Corner Lot
Dwelling Type Site Built
Foundation Basement
Builder Name Adams Homes
Sewer Public Sewer
Water City
Level or Stories One
Structure Type Brick Partial,Fiber Cement
New Construction true
Construction Status Under Construction
Schools
Elementary Schools Endy
Middle Schools Unspecified
High Schools West Stanly
Others
Senior Community false
Acceptable Financing Cash, Conventional, FHA, USDA Loan, VA Loan
Listing Terms Cash, Conventional, FHA, USDA Loan, VA Loan
Special Listing Condition None
"My job is to find and attract mastery-based agents to the office, protect the culture, and make sure everyone is happy! "







