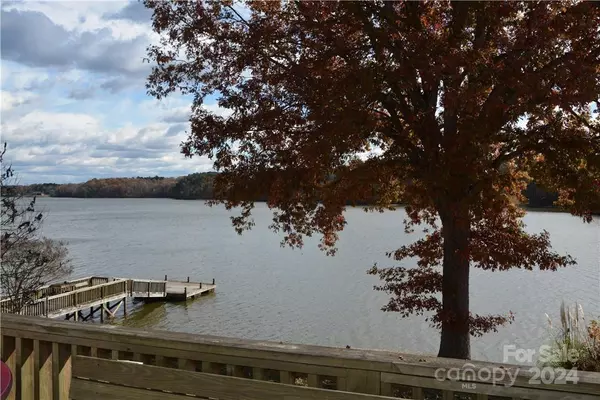4 Beds
4 Baths
3,422 SqFt
4 Beds
4 Baths
3,422 SqFt
Key Details
Property Type Single Family Home
Sub Type Single Family Residence
Listing Status Active
Purchase Type For Sale
Square Footage 3,422 sqft
Price per Sqft $211
Subdivision Shore Acres
MLS Listing ID 4204046
Style Ranch
Bedrooms 4
Full Baths 3
Half Baths 1
Abv Grd Liv Area 3,422
Year Built 1954
Lot Size 0.900 Acres
Acres 0.9
Property Description
Location
State NC
County Rowan
Zoning RA
Body of Water High Rock Lake
Rooms
Main Level Bedrooms 4
Main Level, 17' 9" X 9' 6" Dining Room
Main Level, 23' 5" X 18' 5" Living Room
Main Level, 12' 2" X 9' 6" Bedroom(s)
Main Level, 12' 2" X 9' 6" Bedroom(s)
Main Level, 23' 5" X 8' 6" Kitchen
Main Level, 16' 8" X 14' 1" Primary Bedroom
Main Level, 13' 2" X 8' 1" Bedroom(s)
Main Level, 9' 6" X 9' 1" Breakfast
Main Level, 37' 8" X 30' 9" Great Room
Interior
Interior Features Attic Stairs Pulldown
Heating Central, Heat Pump
Cooling Ceiling Fan(s), Central Air, Heat Pump
Flooring Carpet, Vinyl, Wood
Fireplaces Type Living Room
Fireplace true
Appliance Dishwasher, Electric Range
Exterior
Garage Spaces 4.0
Fence Chain Link, Partial
Utilities Available Cable Available, Cable Connected, Electricity Connected
Waterfront Description Pier,Retaining Wall
View Water
Roof Type Composition
Garage true
Building
Lot Description Flood Plain/Bottom Land, Level, Sloped, Waterfront
Dwelling Type Site Built
Foundation Crawl Space
Sewer Septic Installed
Water Well
Architectural Style Ranch
Level or Stories One
Structure Type Brick Partial,Vinyl
New Construction false
Schools
Elementary Schools Morgan
Middle Schools C.C. Erwin
High Schools East Rowan
Others
Senior Community false
Restrictions Deed
Acceptable Financing Cash, Conventional
Listing Terms Cash, Conventional
Special Listing Condition None
"My job is to find and attract mastery-based agents to the office, protect the culture, and make sure everyone is happy! "







