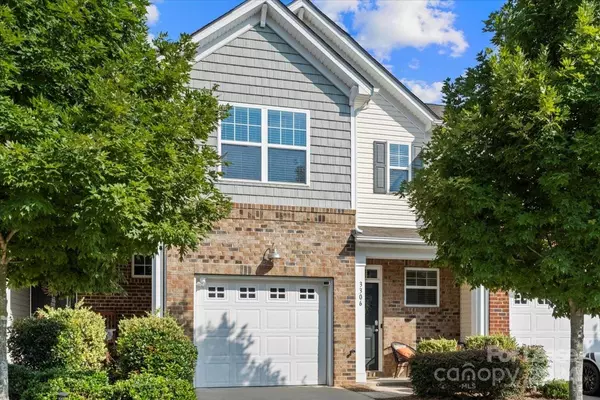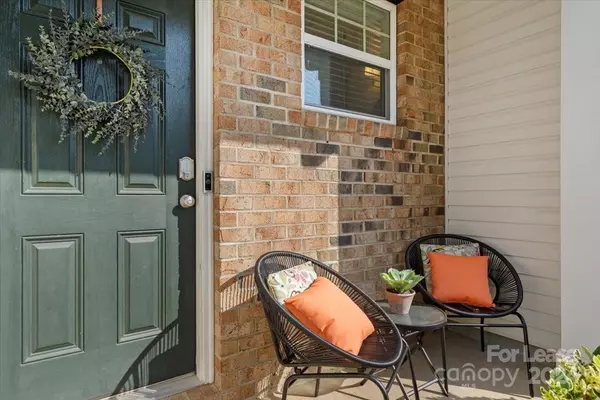
3 Beds
3 Baths
1,794 SqFt
3 Beds
3 Baths
1,794 SqFt
Key Details
Property Type Townhouse
Sub Type Townhouse
Listing Status Active
Purchase Type For Rent
Square Footage 1,794 sqft
Subdivision Kinmere Commons
MLS Listing ID 4204929
Bedrooms 3
Full Baths 2
Half Baths 1
Abv Grd Liv Area 1,794
Year Built 2014
Lot Size 435 Sqft
Acres 0.01
Property Description
The space:
*Fully Equipped Kitchen with Keurig, seasonings, snacks and drinks
*BBQ Grill
*Cooking Utensils and seasonings
*Washer and dryer
*Free high speed internet/Wi-Fi
*Smart TV in the living room, and all bedrooms which include access to Netflix, Hulu, Disney+, YouTube and more
*Plush queen beds and pull out sofa
*Spacious driveway and garage
*Playground and small parking lot directly across the street
*Pets welcomed
*Equipped for traveling nurses, corporate housing and mid-long term guest
*House is thoroughly cleaned and sanitized immediately after each guest check-out
Location
State NC
County Gaston
Rooms
Upper Level Primary Bedroom
Upper Level Bedroom(s)
Upper Level Bedroom(s)
Upper Level Bathroom-Full
Upper Level Bathroom-Full
Main Level Kitchen
Main Level Bathroom-Half
Main Level Living Room
Interior
Interior Features Garden Tub, Kitchen Island, Open Floorplan, Pantry, Walk-In Closet(s)
Heating Central
Cooling Central Air
Fireplaces Type Living Room
Furnishings Furnished
Fireplace true
Appliance Dishwasher, Disposal, Gas Range, Microwave, Refrigerator with Ice Maker, Washer/Dryer
Exterior
Garage Spaces 1.0
Utilities Available Cable Available, Electricity Connected, Gas
Garage true
Building
Sewer Public Sewer
Water City
Level or Stories Two
Schools
Elementary Schools Unspecified
Middle Schools Unspecified
High Schools Unspecified
Others
Senior Community false

"My job is to find and attract mastery-based agents to the office, protect the culture, and make sure everyone is happy! "







