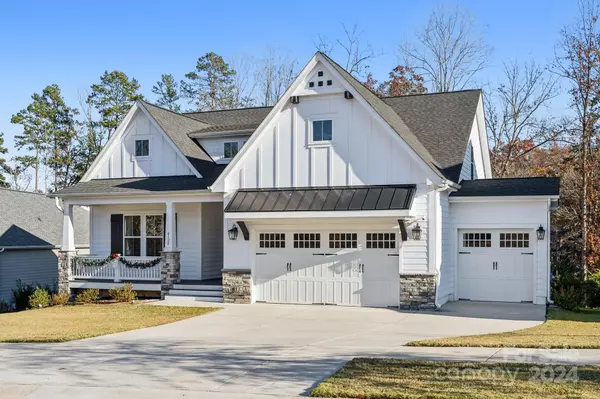4 Beds
3 Baths
3,000 SqFt
4 Beds
3 Baths
3,000 SqFt
Key Details
Property Type Single Family Home
Sub Type Single Family Residence
Listing Status Pending
Purchase Type For Sale
Square Footage 3,000 sqft
Price per Sqft $458
Subdivision Mclean Overlake
MLS Listing ID 4204884
Bedrooms 4
Full Baths 2
Half Baths 1
HOA Fees $1,195/ann
HOA Y/N 1
Abv Grd Liv Area 3,000
Year Built 2022
Lot Size 0.480 Acres
Acres 0.48
Property Description
Location
State NC
County Gaston
Zoning Res
Body of Water Lake Wylie
Rooms
Main Level Bedrooms 4
Main Level Primary Bedroom
Upper Level Loft
Main Level Laundry
Main Level Kitchen
Upper Level Bedroom(s)
Main Level Family Room
Main Level Dining Room
Upper Level Bedroom(s)
Interior
Interior Features Attic Walk In, Drop Zone, Entrance Foyer, Kitchen Island, Open Floorplan, Pantry, Storage, Walk-In Closet(s), Walk-In Pantry
Heating Forced Air, Natural Gas, Zoned
Cooling Ceiling Fan(s), Central Air, Zoned
Flooring Carpet, Tile, Wood
Fireplaces Type Family Room, Fire Pit
Fireplace true
Appliance Dishwasher, Disposal, Gas Range
Exterior
Exterior Feature Fire Pit, Dock, In-Ground Irrigation
Garage Spaces 3.0
Fence Back Yard, Fenced
Community Features Lake Access, Playground, Pond, Sidewalks, Street Lights, Walking Trails
Waterfront Description Dock,Other - See Remarks
View Water
Garage true
Building
Lot Description Waterfront
Dwelling Type Site Built
Foundation Crawl Space
Builder Name Evans Coghill
Sewer Public Sewer
Water City
Level or Stories Two
Structure Type Fiber Cement
New Construction false
Schools
Elementary Schools New Hope
Middle Schools Cramerton
High Schools South Point (Nc)
Others
HOA Name Property Matters Realty
Senior Community false
Acceptable Financing Cash, Conventional, VA Loan
Listing Terms Cash, Conventional, VA Loan
Special Listing Condition None
"My job is to find and attract mastery-based agents to the office, protect the culture, and make sure everyone is happy! "







