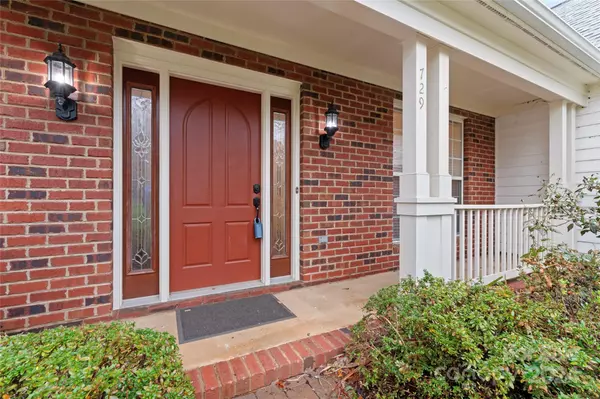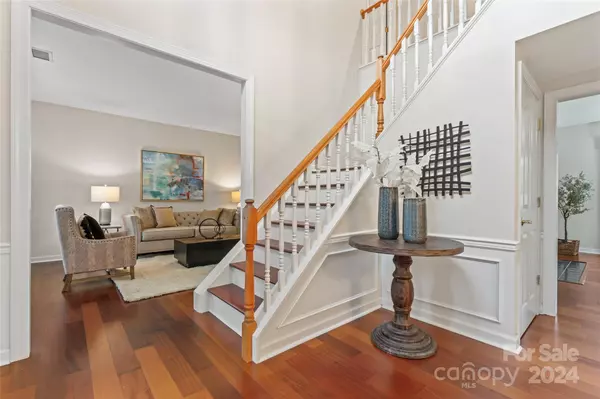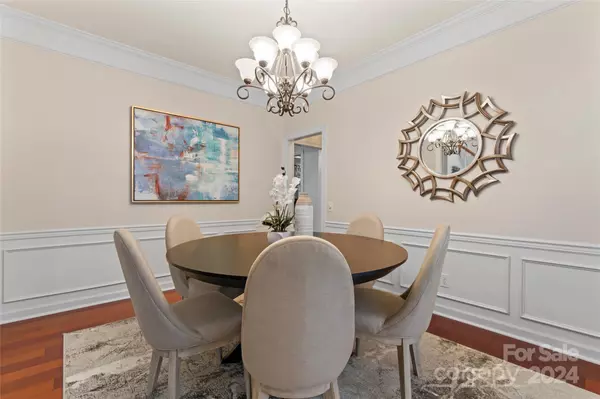
5 Beds
3 Baths
2,746 SqFt
5 Beds
3 Baths
2,746 SqFt
Key Details
Property Type Single Family Home
Sub Type Single Family Residence
Listing Status Active Under Contract
Purchase Type For Sale
Square Footage 2,746 sqft
Price per Sqft $245
Subdivision Matthews Estates
MLS Listing ID 4204583
Bedrooms 5
Full Baths 2
Half Baths 1
HOA Fees $145/ann
HOA Y/N 1
Abv Grd Liv Area 2,746
Year Built 1998
Lot Size 0.350 Acres
Acres 0.35
Property Description
Upstairs you will discover FIVE bedrooms featuring fresh carpet in three and hardwood in the others. The laundry room and a secondary bath with double sinks is also on the second floor.
One of the BEST locations in Matthews that includes being in Walking distance to downtown Matthews and all it has to offer AND the top-ranked elementary school! Close to shopping, hospitals and highways!
Simply a wonderful house in the perfect neighborhood! You do NOT want to miss this one!
Location
State NC
County Mecklenburg
Zoning R-15
Rooms
Upper Level Primary Bedroom
Upper Level Bedroom(s)
Upper Level Bedroom(s)
Upper Level Bedroom(s)
Upper Level Bedroom(s)
Upper Level Bathroom-Full
Upper Level Bathroom-Full
Main Level Bathroom-Half
Main Level Living Room
Main Level Kitchen
Main Level Breakfast
Main Level Dining Room
Main Level Family Room
Main Level Office
Upper Level Laundry
Main Level Sunroom
Main Level Flex Space
Interior
Heating Natural Gas
Cooling Central Air
Flooring Carpet, Wood
Fireplaces Type Family Room
Fireplace true
Appliance Dishwasher, Disposal
Exterior
Garage Spaces 2.0
Utilities Available Cable Connected, Electricity Connected, Gas
Roof Type Shingle
Garage true
Building
Lot Description Level
Dwelling Type Site Built
Foundation Slab
Sewer County Sewer
Water County Water
Level or Stories Two
Structure Type Brick Partial,Vinyl
New Construction false
Schools
Elementary Schools Matthews
Middle Schools Crestdale
High Schools Butler
Others
Senior Community false
Restrictions Architectural Review
Acceptable Financing Cash, Conventional, FHA, VA Loan
Listing Terms Cash, Conventional, FHA, VA Loan
Special Listing Condition None

"My job is to find and attract mastery-based agents to the office, protect the culture, and make sure everyone is happy! "







