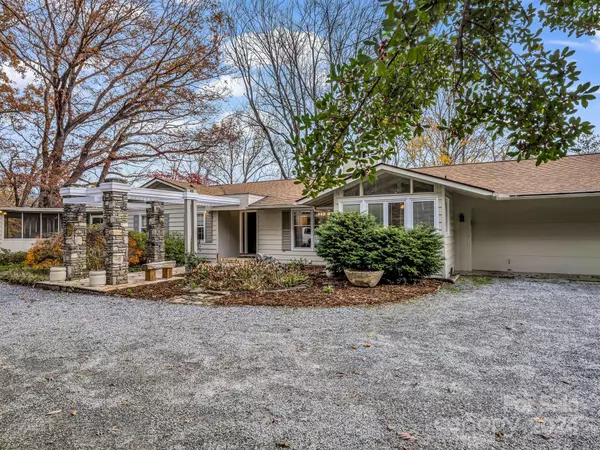4 Beds
5 Baths
3,701 SqFt
4 Beds
5 Baths
3,701 SqFt
Key Details
Property Type Single Family Home
Sub Type Single Family Residence
Listing Status Active
Purchase Type For Sale
Square Footage 3,701 sqft
Price per Sqft $198
Subdivision Meadowlark
MLS Listing ID 4204948
Bedrooms 4
Full Baths 4
Half Baths 1
Abv Grd Liv Area 2,286
Year Built 1950
Lot Size 2.470 Acres
Acres 2.47
Property Description
Location
State NC
County Polk
Zoning RE 1
Rooms
Basement Exterior Entry, Interior Entry, Partially Finished, Storage Space, Walk-Out Access
Main Level Bedrooms 2
Main Level Primary Bedroom
Interior
Interior Features Built-in Features, Entrance Foyer, Storage
Heating Heat Pump
Cooling Central Air, Heat Pump
Flooring Carpet, Tile, Vinyl, Wood
Fireplaces Type Family Room, Gas Log, Great Room, Wood Burning
Fireplace true
Appliance Dishwasher, Electric Water Heater, Exhaust Hood, Gas Range, Refrigerator, Washer/Dryer
Exterior
Garage Spaces 2.0
View Mountain(s), Winter
Garage true
Building
Lot Description Level, Sloped, Creek/Stream, Views, Wooded
Dwelling Type Site Built
Foundation Basement
Sewer Septic Installed
Water City
Level or Stories One
Structure Type Brick Partial,Wood
New Construction false
Schools
Elementary Schools Tryon
Middle Schools Polk
High Schools Polk
Others
Senior Community false
Acceptable Financing Cash, Conventional
Listing Terms Cash, Conventional
Special Listing Condition None
"My job is to find and attract mastery-based agents to the office, protect the culture, and make sure everyone is happy! "







