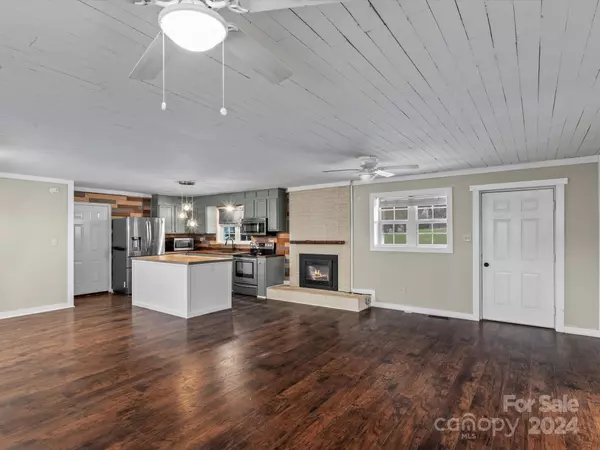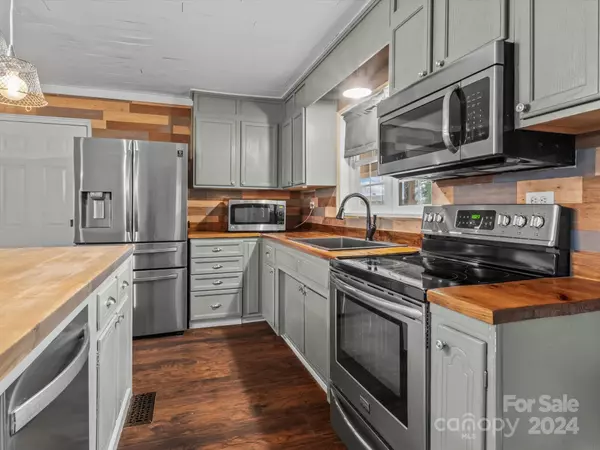2 Beds
1 Bath
1,304 SqFt
2 Beds
1 Bath
1,304 SqFt
Key Details
Property Type Single Family Home
Sub Type Single Family Residence
Listing Status Pending
Purchase Type For Sale
Square Footage 1,304 sqft
Price per Sqft $203
MLS Listing ID 4206066
Bedrooms 2
Full Baths 1
Abv Grd Liv Area 1,304
Year Built 1965
Lot Size 1.100 Acres
Acres 1.1
Lot Dimensions 97.82 x 73.96 x 182.79 x 253.57 x 157.71
Property Description
Location
State NC
County Rowan
Zoning 02-IMPRO
Rooms
Basement Basement Garage Door, Full, Interior Entry, Unfinished, Walk-Out Access
Main Level Bedrooms 2
Main Level Primary Bedroom
Interior
Interior Features Attic Other, Kitchen Island, Open Floorplan, Pantry, Storage, Walk-In Closet(s)
Heating Electric, Heat Pump
Cooling Ceiling Fan(s), Central Air, Electric
Flooring Vinyl
Fireplaces Type Den, Electric, Insert, Other - See Remarks
Fireplace true
Appliance Dishwasher, Microwave, Oven, Refrigerator with Ice Maker
Laundry In Basement
Exterior
Garage Spaces 1.0
Carport Spaces 2
Utilities Available Cable Connected, Electricity Connected
Roof Type Shingle
Street Surface Gravel,Other,Paved
Porch Covered, Front Porch
Garage true
Building
Lot Description Cleared, Level, Open Lot
Dwelling Type Site Built
Foundation Basement
Sewer Septic Installed
Water Well
Level or Stories One
Structure Type Brick Full
New Construction false
Schools
Elementary Schools Unspecified
Middle Schools Unspecified
High Schools Unspecified
Others
Senior Community false
Acceptable Financing Cash, Conventional, FHA, USDA Loan, VA Loan
Listing Terms Cash, Conventional, FHA, USDA Loan, VA Loan
Special Listing Condition None
"My job is to find and attract mastery-based agents to the office, protect the culture, and make sure everyone is happy! "







