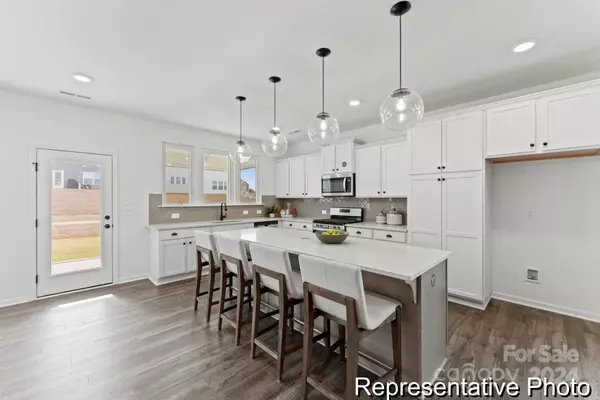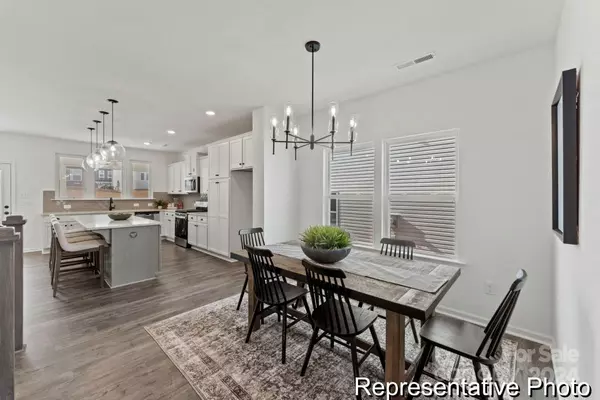3 Beds
3 Baths
2,532 SqFt
3 Beds
3 Baths
2,532 SqFt
Key Details
Property Type Single Family Home
Sub Type Single Family Residence
Listing Status Active
Purchase Type For Sale
Square Footage 2,532 sqft
Price per Sqft $165
Subdivision Streamside At Red Cross
MLS Listing ID 4206854
Bedrooms 3
Full Baths 2
Half Baths 1
Construction Status Completed
HOA Fees $350/ann
HOA Y/N 1
Abv Grd Liv Area 2,532
Year Built 2024
Lot Size 10,454 Sqft
Acres 0.24
Property Description
Location
State NC
County Stanly
Zoning R
Rooms
Main Level Dining Room
Main Level Kitchen
Main Level Great Room
Upper Level Primary Bedroom
Upper Level Bathroom-Full
Upper Level Bedroom(s)
Upper Level Bathroom-Full
Upper Level Bedroom(s)
Upper Level Laundry
Upper Level Bonus Room
Main Level Bathroom-Half
Main Level Study
Interior
Interior Features Entrance Foyer, Kitchen Island, Open Floorplan, Pantry, Storage, Walk-In Closet(s)
Heating Electric, Heat Pump
Cooling Central Air
Flooring Carpet, Laminate, Tile, Vinyl
Fireplace false
Appliance Dishwasher, Disposal, Electric Range, Plumbed For Ice Maker, Refrigerator
Exterior
Garage Spaces 2.0
Fence Back Yard
Roof Type Shingle
Garage true
Building
Dwelling Type Site Built
Foundation Slab
Builder Name True Homes
Sewer Public Sewer
Water Public
Level or Stories Two
Structure Type Brick Partial,Vinyl
New Construction true
Construction Status Completed
Schools
Elementary Schools Locust
Middle Schools West Stanly
High Schools West Stanly
Others
HOA Name Braesal Mgmnt
Senior Community false
Restrictions Architectural Review,Subdivision
Acceptable Financing Cash, Conventional, FHA, VA Loan
Listing Terms Cash, Conventional, FHA, VA Loan
Special Listing Condition None
"My job is to find and attract mastery-based agents to the office, protect the culture, and make sure everyone is happy! "







