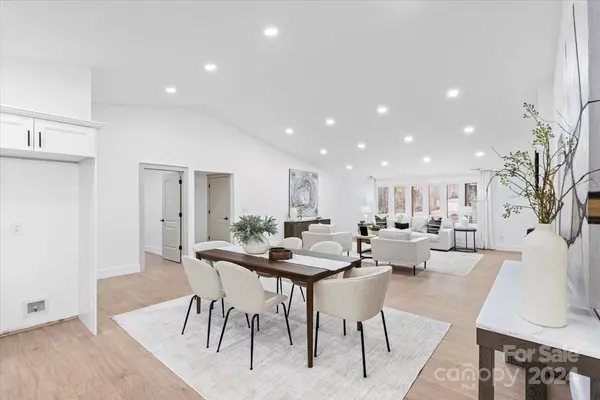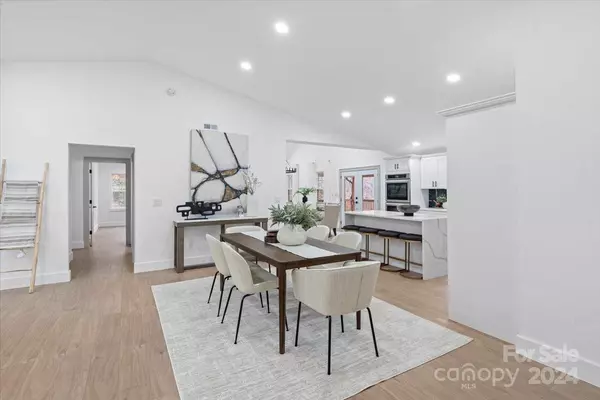
3 Beds
4 Baths
2,984 SqFt
3 Beds
4 Baths
2,984 SqFt
Key Details
Property Type Single Family Home
Sub Type Single Family Residence
Listing Status Active
Purchase Type For Sale
Square Footage 2,984 sqft
Price per Sqft $234
Subdivision Zellwood
MLS Listing ID 4186565
Bedrooms 3
Full Baths 3
Half Baths 1
Abv Grd Liv Area 2,984
Year Built 1978
Lot Size 2.010 Acres
Acres 2.01
Property Description
Location
State NC
County Gaston
Zoning R1
Rooms
Main Level Bedrooms 3
Main Level Bedroom(s)
Main Level Bathroom-Full
Main Level Bathroom-Full
Main Level Primary Bedroom
Main Level 2nd Primary
Main Level Bathroom-Full
Main Level Bed/Bonus
Main Level Bathroom-Half
Main Level Living Room
Main Level Dining Room
Main Level Kitchen
Main Level Laundry
Interior
Interior Features Kitchen Island, Open Floorplan, Walk-In Pantry
Heating Forced Air
Cooling Central Air
Flooring Tile, Vinyl
Fireplaces Type Electric, Insert, Living Room
Fireplace true
Appliance Dishwasher, Double Oven, Electric Water Heater, Exhaust Hood
Exterior
Garage Spaces 2.0
Roof Type Shingle
Garage true
Building
Dwelling Type Site Built
Foundation Crawl Space
Sewer Septic Installed
Water Well
Level or Stories One
Structure Type Brick Partial,Stone Veneer,Vinyl
New Construction false
Schools
Elementary Schools W.A. Bess
Middle Schools Cramerton
High Schools Forestview
Others
Senior Community false
Acceptable Financing Cash, Conventional, FHA, USDA Loan, VA Loan
Listing Terms Cash, Conventional, FHA, USDA Loan, VA Loan
Special Listing Condition None

"My job is to find and attract mastery-based agents to the office, protect the culture, and make sure everyone is happy! "







