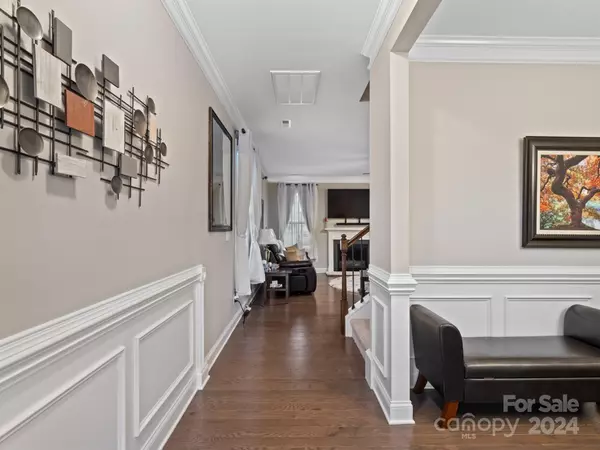
3 Beds
3 Baths
2,082 SqFt
3 Beds
3 Baths
2,082 SqFt
Key Details
Property Type Single Family Home
Sub Type Single Family Residence
Listing Status Coming Soon
Purchase Type For Sale
Square Footage 2,082 sqft
Price per Sqft $218
Subdivision Berewick
MLS Listing ID 4208717
Style Transitional
Bedrooms 3
Full Baths 2
Half Baths 1
HOA Fees $200/qua
HOA Y/N 1
Abv Grd Liv Area 2,082
Year Built 2017
Lot Size 6,098 Sqft
Acres 0.14
Property Description
Location
State NC
County Mecklenburg
Zoning MX-1
Rooms
Upper Level Primary Bedroom
Upper Level Bedroom(s)
Main Level Bathroom-Half
Upper Level Bathroom-Full
Main Level Kitchen
Main Level Living Room
Main Level Dining Room
Main Level Laundry
Upper Level Loft
Interior
Interior Features Attic Stairs Pulldown, Breakfast Bar, Entrance Foyer, Garden Tub, Kitchen Island, Open Floorplan, Pantry, Walk-In Closet(s)
Heating Central, Electric
Cooling Ceiling Fan(s), Central Air
Flooring Carpet, Tile, Wood
Fireplaces Type Gas Log, Living Room
Fireplace true
Appliance Dishwasher, Disposal, Gas Range, Gas Water Heater, Microwave
Exterior
Exterior Feature In-Ground Irrigation
Garage Spaces 2.0
Community Features Clubhouse, Fitness Center, Playground, Sidewalks, Street Lights, Tennis Court(s), Walking Trails
Garage true
Building
Dwelling Type Site Built
Foundation Slab
Sewer Public Sewer
Water City
Architectural Style Transitional
Level or Stories Two
Structure Type Brick Partial
New Construction false
Schools
Elementary Schools Berewick
Middle Schools Kennedy
High Schools Olympic
Others
HOA Name William Douglas
Senior Community false
Restrictions Architectural Review,Subdivision
Acceptable Financing Cash, Conventional, FHA, VA Loan
Listing Terms Cash, Conventional, FHA, VA Loan
Special Listing Condition None

"My job is to find and attract mastery-based agents to the office, protect the culture, and make sure everyone is happy! "







