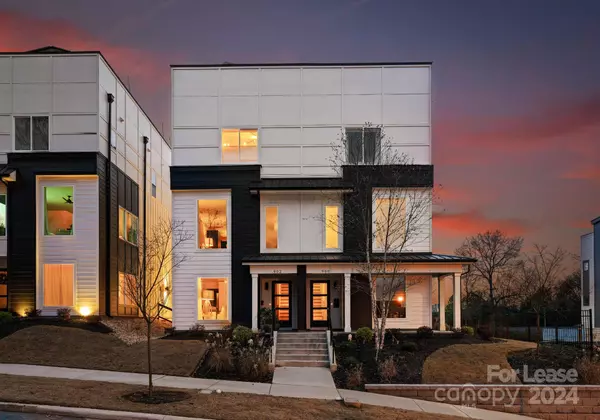3 Beds
4 Baths
2,292 SqFt
3 Beds
4 Baths
2,292 SqFt
Key Details
Property Type Townhouse
Sub Type Townhouse
Listing Status Coming Soon
Purchase Type For Rent
Square Footage 2,292 sqft
Subdivision Belmont
MLS Listing ID 4207813
Style Modern,Transitional
Bedrooms 3
Full Baths 3
Half Baths 1
Abv Grd Liv Area 2,292
Year Built 2022
Lot Size 2,178 Sqft
Acres 0.05
Property Description
Location
State NC
County Mecklenburg
Zoning UR-2(CD)
Rooms
Lower Level Flex Space
Upper Level Living Room
Upper Level Kitchen
Upper Level Dining Area
Third Level Primary Bedroom
Third Level Bathroom-Full
Third Level Bedroom(s)
Third Level Bathroom-Full
Lower Level Bathroom-Full
Main Level Bathroom-Half
Third Level Laundry
Interior
Interior Features Built-in Features, Kitchen Island, Open Floorplan, Walk-In Closet(s)
Heating Central, Electric, Heat Pump
Cooling Central Air, Dual
Flooring Hardwood, Tile, Wood
Furnishings Furnished
Fireplace false
Appliance Dishwasher, Disposal, Electric Range, Microwave, Refrigerator, Refrigerator with Ice Maker, Washer/Dryer
Exterior
Exterior Feature Rooftop Terrace, Other - See Remarks
Garage Spaces 2.0
Utilities Available Gas, Wired Internet Available, Other - See Remarks
Roof Type Rubber
Garage true
Building
Lot Description Corner Lot, Views
Foundation Slab
Sewer Public Sewer
Water City
Architectural Style Modern, Transitional
Level or Stories Four
Schools
Elementary Schools Unspecified
Middle Schools Unspecified
High Schools Unspecified
Others
Senior Community false
"My job is to find and attract mastery-based agents to the office, protect the culture, and make sure everyone is happy! "







