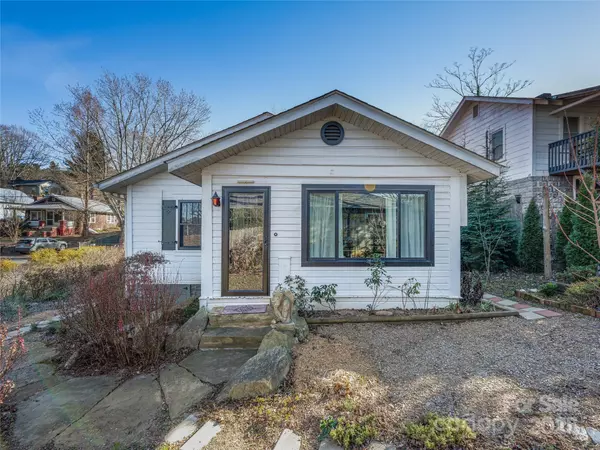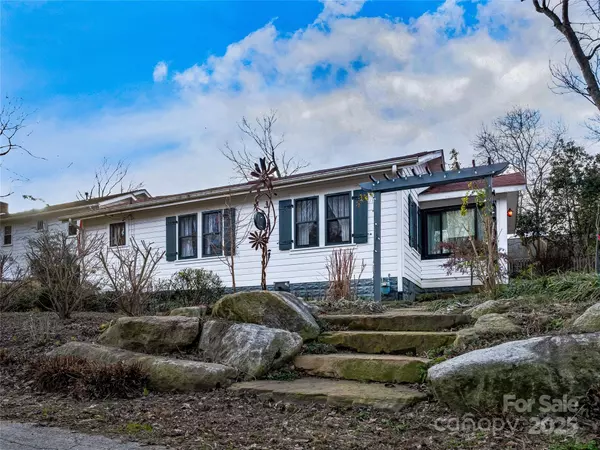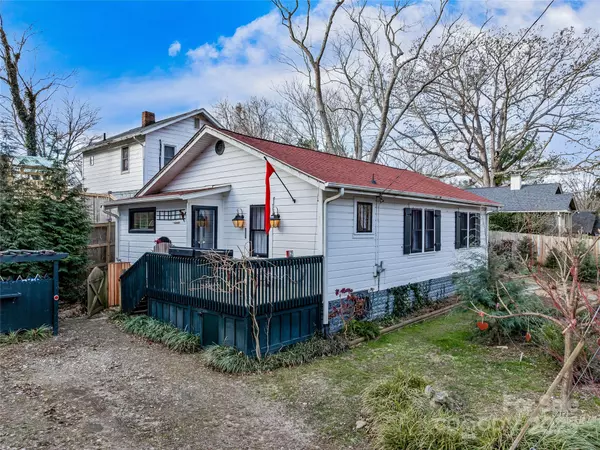2 Beds
2 Baths
1,176 SqFt
2 Beds
2 Baths
1,176 SqFt
Key Details
Property Type Single Family Home
Sub Type Single Family Residence
Listing Status Coming Soon
Purchase Type For Sale
Square Footage 1,176 sqft
Price per Sqft $535
MLS Listing ID 4209177
Style Cottage
Bedrooms 2
Full Baths 1
Half Baths 1
Abv Grd Liv Area 1,176
Year Built 1925
Lot Size 6,098 Sqft
Acres 0.14
Property Description
Location
State NC
County Buncombe
Zoning RS8
Rooms
Main Level Bedrooms 2
Main Level Primary Bedroom
Main Level Bedroom(s)
Main Level Sunroom
Main Level Laundry
Main Level Kitchen
Main Level Bathroom-Half
Main Level Dining Area
Main Level Living Room
Interior
Heating Central
Cooling Central Air
Flooring Tile, Wood
Fireplaces Type Electric
Fireplace true
Appliance Dishwasher, Exhaust Hood, Gas Cooktop, Gas Oven, Refrigerator, Washer/Dryer
Exterior
Roof Type Composition
Garage false
Building
Dwelling Type Site Built
Foundation Crawl Space
Sewer Public Sewer
Water City
Architectural Style Cottage
Level or Stories One
Structure Type Wood
New Construction false
Schools
Elementary Schools Unspecified
Middle Schools Unspecified
High Schools Unspecified
Others
Senior Community false
Acceptable Financing Cash, Conventional
Listing Terms Cash, Conventional
Special Listing Condition None
"My job is to find and attract mastery-based agents to the office, protect the culture, and make sure everyone is happy! "







