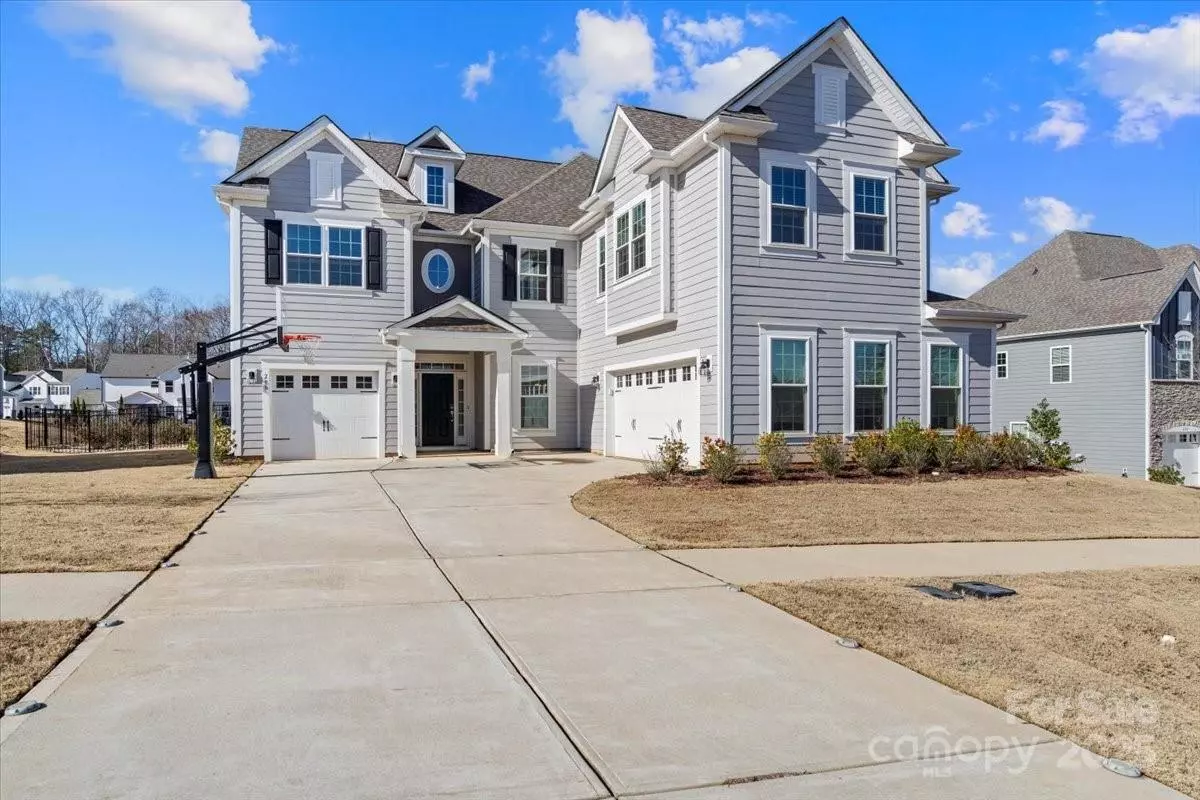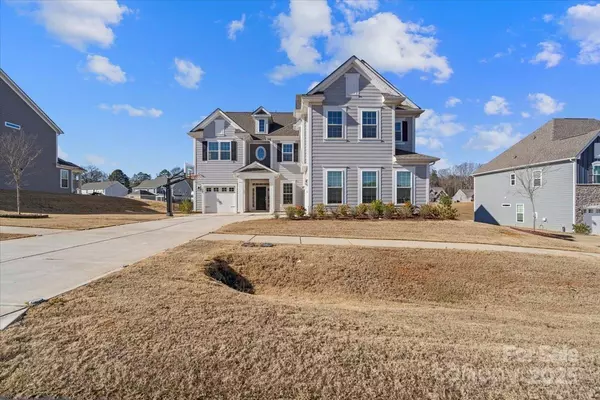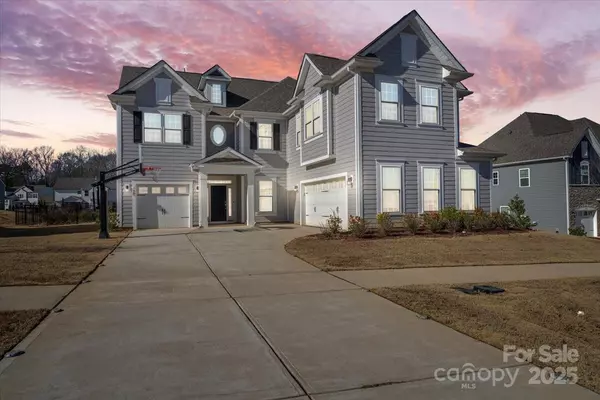5 Beds
4 Baths
3,777 SqFt
5 Beds
4 Baths
3,777 SqFt
Key Details
Property Type Single Family Home
Sub Type Single Family Residence
Listing Status Active
Purchase Type For Sale
Square Footage 3,777 sqft
Price per Sqft $219
Subdivision Wrenn Creek
MLS Listing ID 4209665
Bedrooms 5
Full Baths 3
Half Baths 1
HOA Fees $250/qua
HOA Y/N 1
Abv Grd Liv Area 3,777
Year Built 2021
Lot Size 0.478 Acres
Acres 0.478
Property Description
Location
State NC
County Union
Zoning RA40
Rooms
Main Level Bedrooms 1
Interior
Interior Features Attic Stairs Pulldown
Heating Central, Natural Gas
Cooling Central Air, Electric
Flooring Carpet, Tile, Vinyl
Fireplaces Type Gas
Fireplace true
Appliance Convection Oven, Dishwasher, Exhaust Hood, Gas Cooktop
Exterior
Exterior Feature In-Ground Irrigation
Garage Spaces 3.0
Fence Fenced
Community Features Clubhouse, Playground
Utilities Available Cable Available, Fiber Optics
Garage true
Building
Dwelling Type Site Built
Foundation Slab
Builder Name MI
Sewer Public Sewer
Water City
Level or Stories Two
Structure Type Hardboard Siding
New Construction false
Schools
Elementary Schools Western Union
Middle Schools Parkwood
High Schools Parkwood
Others
HOA Name Superior Association Management
Senior Community false
Special Listing Condition None
"My job is to find and attract mastery-based agents to the office, protect the culture, and make sure everyone is happy! "







