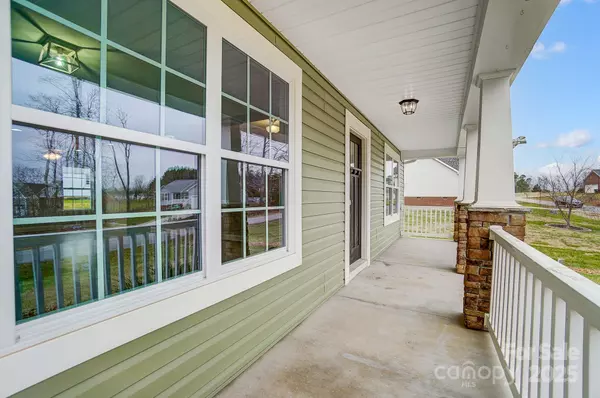3 Beds
2 Baths
1,738 SqFt
3 Beds
2 Baths
1,738 SqFt
Key Details
Property Type Single Family Home
Sub Type Single Family Residence
Listing Status Active
Purchase Type For Sale
Square Footage 1,738 sqft
Price per Sqft $238
Subdivision Country Manor Estates
MLS Listing ID 4209889
Bedrooms 3
Full Baths 2
Abv Grd Liv Area 1,738
Year Built 2020
Lot Size 0.480 Acres
Acres 0.48
Property Description
Location
State NC
County Rowan
Zoning RA
Rooms
Main Level Bedrooms 3
Main Level Living Room
Main Level Dining Room
Main Level Kitchen
Main Level Primary Bedroom
Main Level Bedroom(s)
Main Level Bathroom-Full
Main Level Bedroom(s)
Main Level Bathroom-Full
Main Level Laundry
Main Level Office
Interior
Interior Features Breakfast Bar, Garden Tub, Kitchen Island, Open Floorplan, Pantry, Split Bedroom, Walk-In Closet(s)
Heating Heat Pump
Cooling Ceiling Fan(s), Central Air
Flooring Carpet, Tile, Vinyl
Fireplace false
Appliance Dishwasher, Electric Range, Electric Water Heater, Microwave, Refrigerator
Laundry Main Level
Exterior
Garage Spaces 2.0
Fence Back Yard, Fenced
Utilities Available Electricity Connected
Roof Type Shingle
Street Surface Concrete,Paved
Porch Covered, Front Porch, Patio
Garage true
Building
Dwelling Type Site Built
Foundation Crawl Space
Sewer Septic Installed
Water Well
Level or Stories One
Structure Type Shingle/Shake,Stone Veneer,Vinyl
New Construction false
Schools
Elementary Schools Millbridge
Middle Schools Southeast
High Schools West Rowan
Others
Senior Community false
Acceptable Financing Cash, Conventional, FHA, USDA Loan, VA Loan
Listing Terms Cash, Conventional, FHA, USDA Loan, VA Loan
Special Listing Condition None
"My job is to find and attract mastery-based agents to the office, protect the culture, and make sure everyone is happy! "







