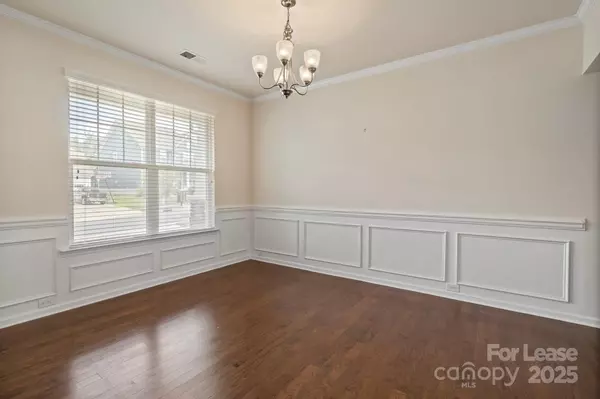4 Beds
3 Baths
3,088 SqFt
4 Beds
3 Baths
3,088 SqFt
Key Details
Property Type Single Family Home
Sub Type Single Family Residence
Listing Status Active
Purchase Type For Rent
Square Footage 3,088 sqft
Subdivision The Farms
MLS Listing ID 4209605
Bedrooms 4
Full Baths 2
Half Baths 1
Abv Grd Liv Area 3,088
Year Built 2014
Lot Size 9,147 Sqft
Acres 0.21
Property Description
Location
State NC
County Iredell
Zoning RLI
Rooms
Main Level Bathroom-Half
Main Level Dining Room
Main Level Breakfast
Main Level Family Room
Main Level Living Room
Main Level Kitchen
Upper Level Bathroom-Full
Main Level Office
Upper Level Laundry
Upper Level Primary Bedroom
Upper Level Bedroom(s)
Upper Level Bedroom(s)
Upper Level Bonus Room
Upper Level Bedroom(s)
Interior
Interior Features Breakfast Bar, Garden Tub, Kitchen Island, Open Floorplan, Walk-In Closet(s), Walk-In Pantry
Heating Natural Gas, Zoned
Cooling Ceiling Fan(s), Central Air, Zoned
Flooring Carpet, Wood
Fireplaces Type Family Room
Fireplace true
Appliance Dishwasher, Double Oven, Electric Water Heater, Gas Cooktop, Microwave, Refrigerator, Self Cleaning Oven, Wall Oven
Exterior
Exterior Feature Lawn Maintenance
Garage Spaces 2.0
Community Features Clubhouse, Fitness Center, Picnic Area, Playground, Sidewalks, Sport Court, Tennis Court(s), Walking Trails
Utilities Available Gas
Roof Type Composition
Garage true
Building
Lot Description Level
Foundation Slab
Sewer Public Sewer
Water City
Level or Stories Two
Schools
Elementary Schools Woodland Heights
Middle Schools Woodland Heights
High Schools Lake Norman
Others
Senior Community false
"My job is to find and attract mastery-based agents to the office, protect the culture, and make sure everyone is happy! "







