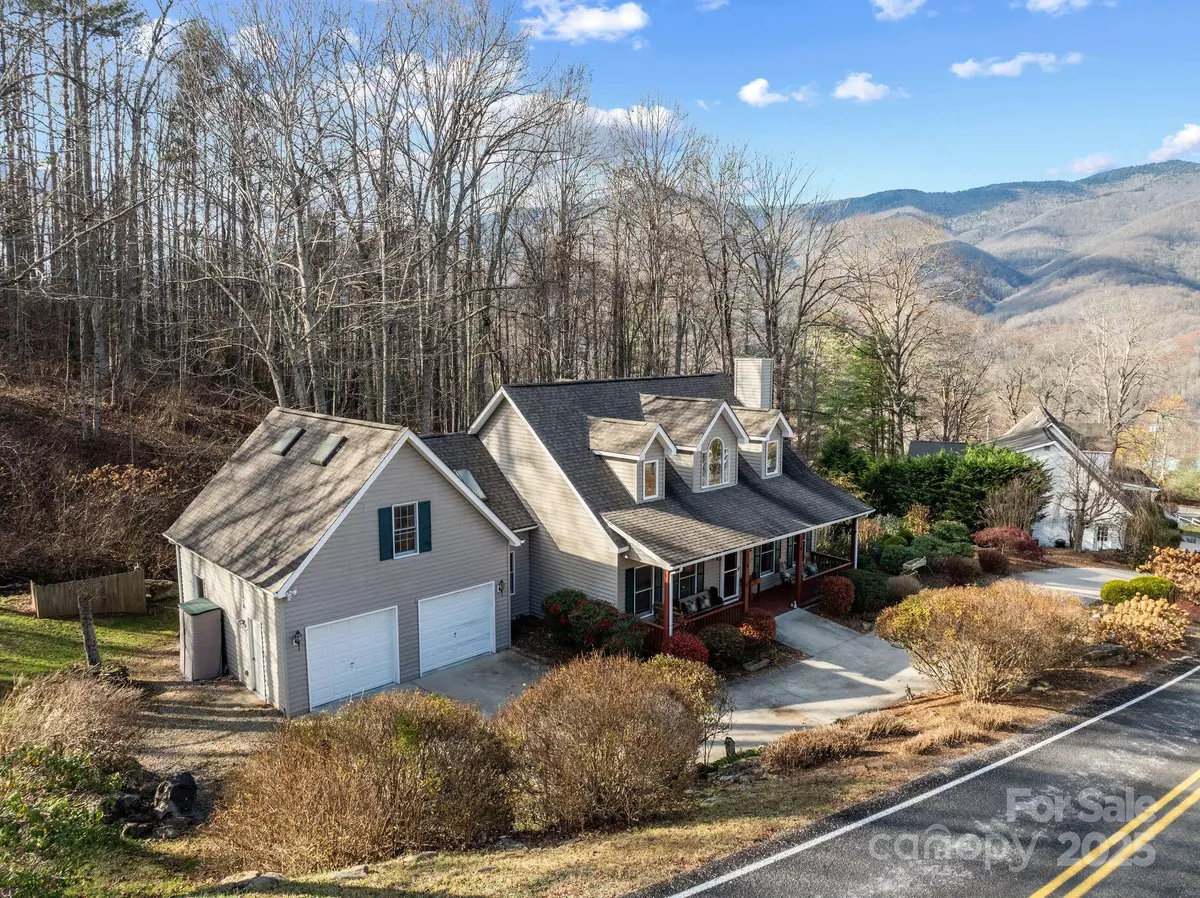3 Beds
3 Baths
2,898 SqFt
3 Beds
3 Baths
2,898 SqFt
Key Details
Property Type Single Family Home
Sub Type Single Family Residence
Listing Status Coming Soon
Purchase Type For Sale
Square Footage 2,898 sqft
Price per Sqft $198
Subdivision Butler Hills
MLS Listing ID 4201313
Style Cape Cod
Bedrooms 3
Full Baths 2
Half Baths 1
Abv Grd Liv Area 2,273
Year Built 1996
Lot Size 1.058 Acres
Acres 1.058
Property Description
Location
State NC
County Haywood
Zoning None
Rooms
Basement Daylight, Walk-Out Access
Main Level Bedrooms 1
Main Level Kitchen
Main Level Living Room
Main Level Dining Room
Main Level Breakfast
Main Level Bathroom-Half
Main Level Primary Bedroom
Upper Level Bedroom(s)
Main Level Bathroom-Full
Upper Level Bedroom(s)
Upper Level Bathroom-Full
Basement Level Recreation Room
Upper Level Bonus Room
Interior
Heating Central
Cooling Central Air
Fireplace true
Appliance Dishwasher, Gas Range, Microwave, Refrigerator, Washer/Dryer
Exterior
Garage Spaces 2.0
Garage true
Building
Dwelling Type Site Built
Foundation Basement
Sewer Septic Installed
Water Well
Architectural Style Cape Cod
Level or Stories Two
Structure Type Vinyl
New Construction false
Schools
Elementary Schools Hazelwood
Middle Schools Waynesville
High Schools Tuscola
Others
Senior Community false
Restrictions Short Term Rental Allowed
Acceptable Financing Cash, Conventional
Listing Terms Cash, Conventional
Special Listing Condition Estate
"My job is to find and attract mastery-based agents to the office, protect the culture, and make sure everyone is happy! "







