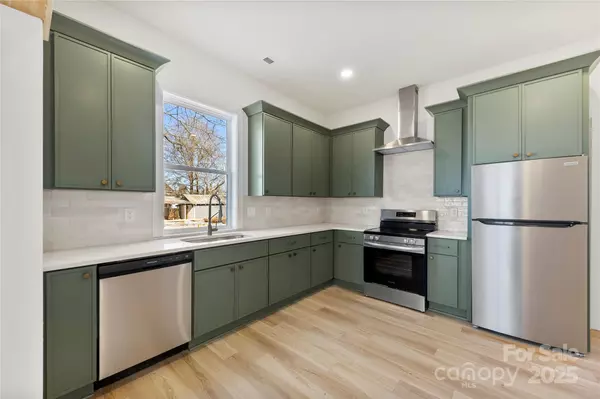4 Beds
2 Baths
1,883 SqFt
4 Beds
2 Baths
1,883 SqFt
Key Details
Property Type Single Family Home
Sub Type Single Family Residence
Listing Status Coming Soon
Purchase Type For Sale
Square Footage 1,883 sqft
Price per Sqft $195
Subdivision Firestone Cotton Mills
MLS Listing ID 4210888
Bedrooms 4
Full Baths 2
Abv Grd Liv Area 1,883
Year Built 1900
Lot Size 6,098 Sqft
Acres 0.14
Lot Dimensions 6098
Property Description
Location
State NC
County Gaston
Zoning R1A
Rooms
Main Level Bedrooms 2
Main Level Primary Bedroom
Main Level Bathroom-Full
Main Level Bedroom(s)
Upper Level Bedroom(s)
Main Level Living Room
Main Level Kitchen
Upper Level Bedroom(s)
Main Level Bathroom-Full
Main Level Laundry
Interior
Interior Features Pantry, Walk-In Closet(s)
Heating Heat Pump
Cooling Ceiling Fan(s), Central Air
Flooring Vinyl
Fireplace false
Appliance Dishwasher, Electric Range, Microwave, Refrigerator, Tankless Water Heater
Exterior
Garage Spaces 1.0
Roof Type Shingle
Garage true
Building
Dwelling Type Site Built
Foundation Crawl Space
Sewer Public Sewer
Water City
Level or Stories Two
Structure Type Hardboard Siding
New Construction false
Schools
Elementary Schools Unspecified
Middle Schools Unspecified
High Schools Unspecified
Others
Senior Community false
Acceptable Financing Cash, Conventional, FHA, USDA Loan, VA Loan
Listing Terms Cash, Conventional, FHA, USDA Loan, VA Loan
Special Listing Condition None
"My job is to find and attract mastery-based agents to the office, protect the culture, and make sure everyone is happy! "







