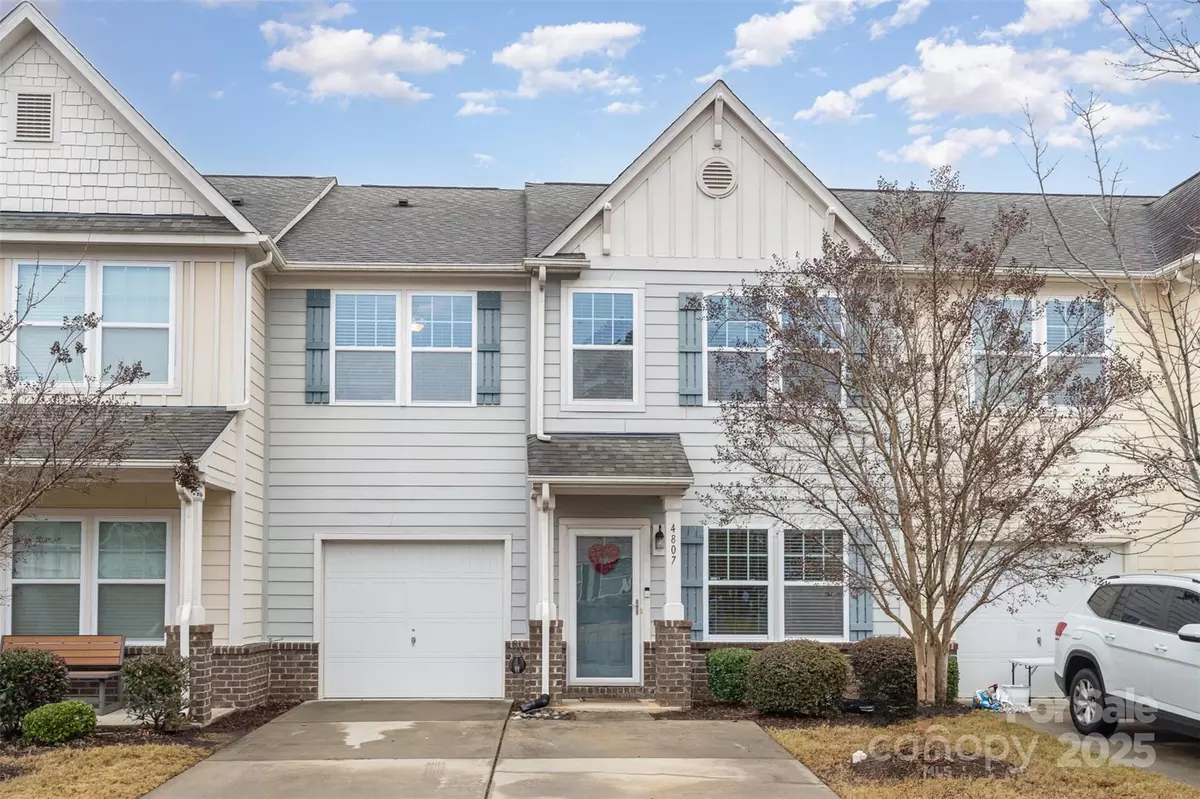3 Beds
3 Baths
1,998 SqFt
3 Beds
3 Baths
1,998 SqFt
Key Details
Property Type Townhouse
Sub Type Townhouse
Listing Status Active
Purchase Type For Sale
Square Footage 1,998 sqft
Price per Sqft $165
Subdivision Charlestown
MLS Listing ID 4211599
Style Transitional
Bedrooms 3
Full Baths 2
Half Baths 1
HOA Fees $295/mo
HOA Y/N 1
Abv Grd Liv Area 1,998
Year Built 2013
Lot Size 2,395 Sqft
Acres 0.055
Property Description
With its thoughtful layout, elegant finishes, and modern amenities, this townhome is the perfect place to call home. Don't miss your chance to experience the convenience and charm of this stunning property in Monroe!
Location
State NC
County Union
Zoning AW7
Rooms
Upper Level Bedroom(s)
Upper Level Primary Bedroom
Upper Level Bedroom(s)
Upper Level Bathroom-Full
Upper Level Bathroom-Full
Main Level Bathroom-Half
Main Level Living Room
Main Level Office
Interior
Interior Features Cable Prewire, Entrance Foyer, Open Floorplan, Pantry
Heating Central, Floor Furnace
Cooling Central Air
Fireplaces Type Den
Fireplace true
Appliance Dishwasher, Washer
Laundry Electric Dryer Hookup
Exterior
Garage Spaces 1.0
Utilities Available Cable Available, Cable Connected, Electricity Connected, Phone Connected
Street Surface Concrete,Paved
Garage true
Building
Dwelling Type Site Built
Foundation Slab
Sewer Public Sewer
Water City
Architectural Style Transitional
Level or Stories Two
Structure Type Vinyl
New Construction false
Schools
Elementary Schools Porter Ridge
Middle Schools Piedmont
High Schools Piedmont
Others
Senior Community false
Acceptable Financing Cash, Conventional, Exchange, FHA, USDA Loan, VA Loan
Listing Terms Cash, Conventional, Exchange, FHA, USDA Loan, VA Loan
Special Listing Condition None
"My job is to find and attract mastery-based agents to the office, protect the culture, and make sure everyone is happy! "







