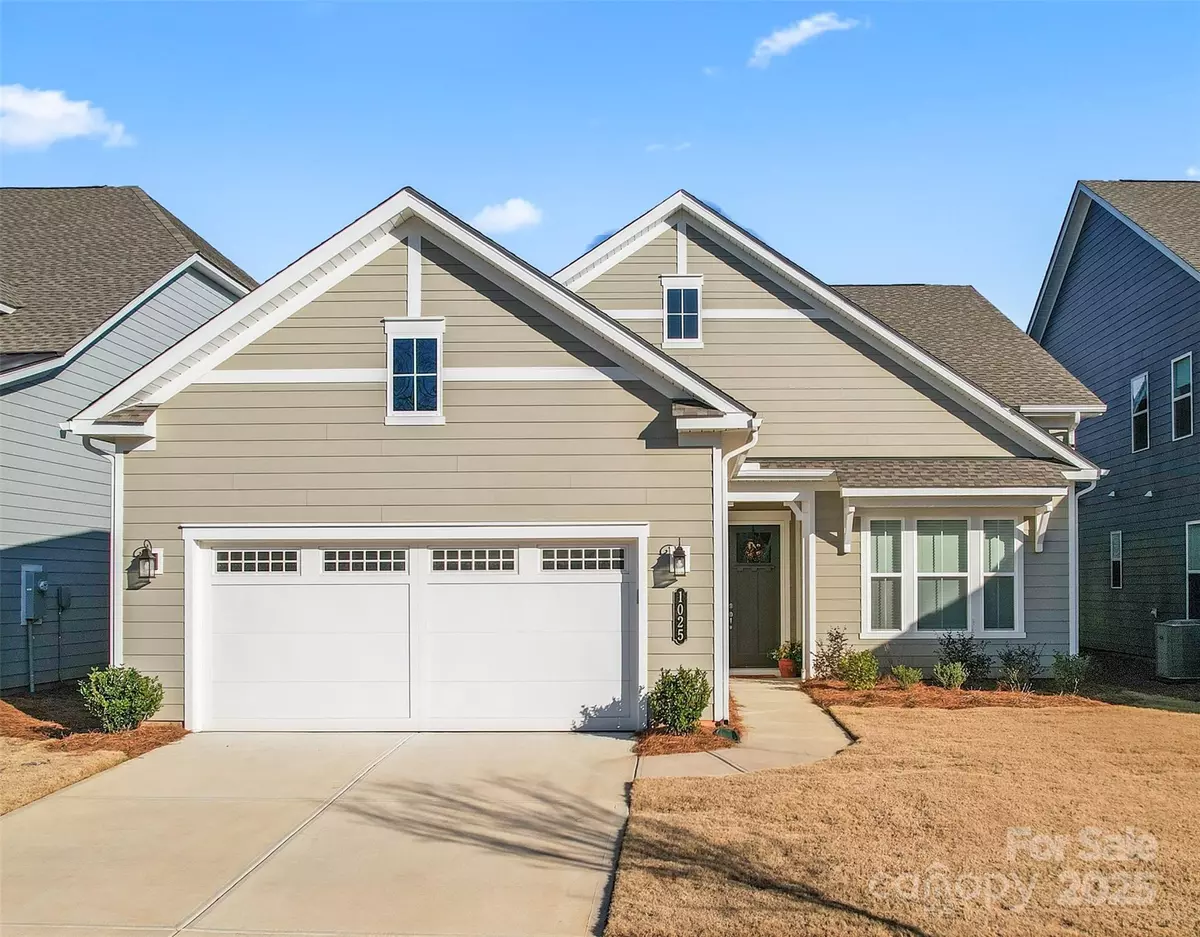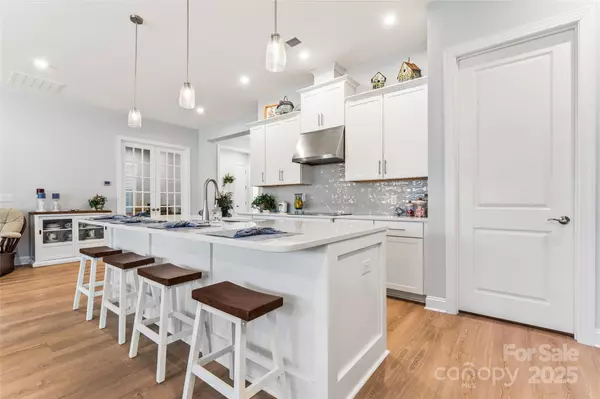3 Beds
3 Baths
2,163 SqFt
3 Beds
3 Baths
2,163 SqFt
Key Details
Property Type Single Family Home
Sub Type Single Family Residence
Listing Status Active
Purchase Type For Sale
Square Footage 2,163 sqft
Price per Sqft $300
Subdivision Cresswind At Wesley Chapel
MLS Listing ID 4210570
Style Transitional
Bedrooms 3
Full Baths 3
Construction Status Completed
HOA Fees $747/qua
HOA Y/N 1
Abv Grd Liv Area 2,163
Year Built 2023
Lot Size 6,534 Sqft
Acres 0.15
Lot Dimensions 50x131x50x131
Property Description
Location
State NC
County Union
Zoning Res
Rooms
Main Level Bedrooms 3
Main Level Primary Bedroom
Main Level Bedroom(s)
Main Level Bedroom(s)
Main Level Bathroom-Full
Main Level Bathroom-Full
Main Level Bathroom-Full
Main Level Dining Area
Main Level Family Room
Main Level Laundry
Main Level Study
Main Level Kitchen
Interior
Interior Features Entrance Foyer, Kitchen Island, Open Floorplan, Pantry, Walk-In Closet(s), Walk-In Pantry
Heating Forced Air, Natural Gas
Cooling Central Air, Electric
Flooring Carpet, Tile, Vinyl
Fireplace false
Appliance Dishwasher, Disposal, Electric Cooktop, Exhaust Hood, Gas Water Heater, Ice Maker, Microwave, Refrigerator with Ice Maker, Tankless Water Heater, Wall Oven, Washer/Dryer
Laundry Laundry Room, Main Level, Sink
Exterior
Exterior Feature In-Ground Irrigation
Garage Spaces 2.0
Community Features Fifty Five and Older, Clubhouse, Dog Park, Fitness Center, Game Court, Gated, Recreation Area, Sport Court, Tennis Court(s)
Utilities Available Electricity Connected, Gas, Underground Power Lines
Roof Type Shingle
Street Surface Concrete,Paved
Porch Rear Porch, Screened
Garage true
Building
Dwelling Type Site Built
Foundation Slab
Builder Name Kolter Home
Sewer County Sewer
Water County Water
Architectural Style Transitional
Level or Stories One
Structure Type Fiber Cement
New Construction false
Construction Status Completed
Schools
Elementary Schools Wesley Chapel
Middle Schools Weddington
High Schools Weddington
Others
HOA Name FS Residential
Senior Community true
Restrictions Architectural Review
Acceptable Financing Cash, Conventional, FHA, VA Loan
Listing Terms Cash, Conventional, FHA, VA Loan
Special Listing Condition None
"My job is to find and attract mastery-based agents to the office, protect the culture, and make sure everyone is happy! "







