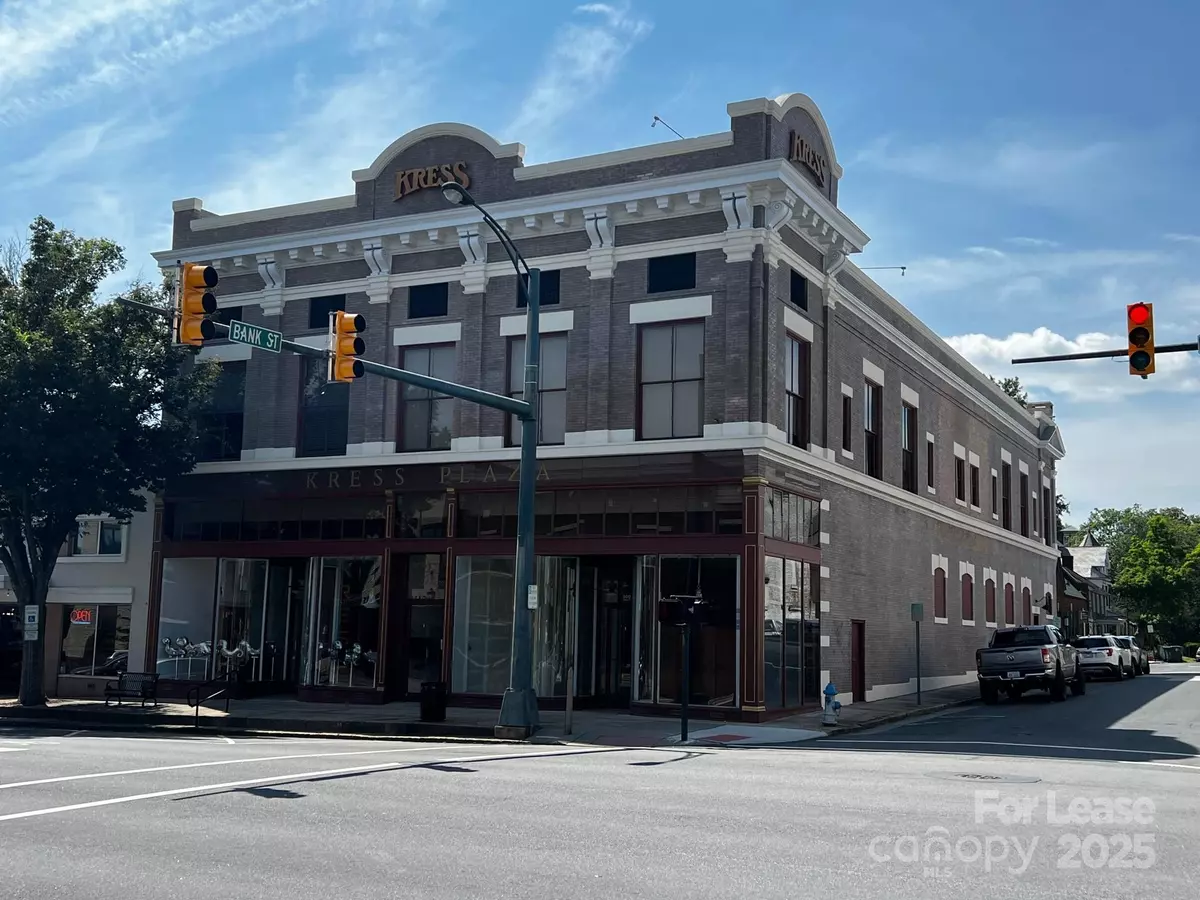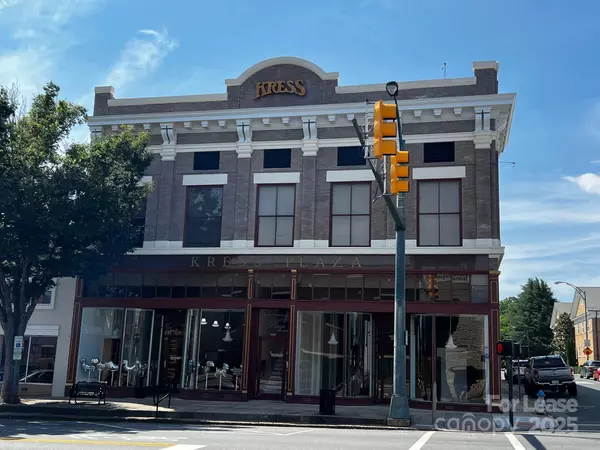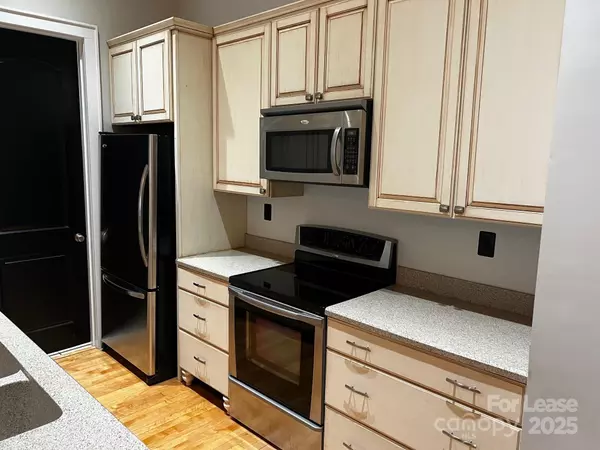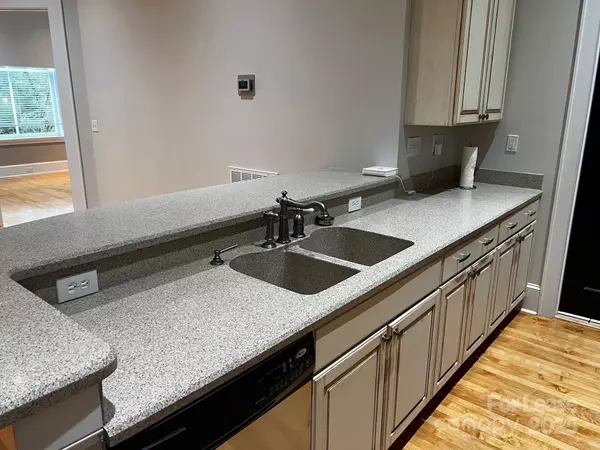2 Beds
3 Baths
1,154 SqFt
2 Beds
3 Baths
1,154 SqFt
Key Details
Property Type Condo
Sub Type Apartment
Listing Status Active
Purchase Type For Rent
Square Footage 1,154 sqft
MLS Listing ID 4185937
Bedrooms 2
Full Baths 2
Half Baths 1
Abv Grd Liv Area 1,154
Year Built 1905
Property Description
Location
State NC
County Rowan
Rooms
Basement Other
Upper Level Primary Bedroom
Upper Level Bedroom(s)
Upper Level Living Room
Upper Level Laundry
Upper Level Bathroom-Full
Upper Level Kitchen
Upper Level Dining Room
Upper Level Bathroom-Full
Upper Level Bathroom-Half
Interior
Interior Features Entrance Foyer, Kitchen Island, Open Floorplan, Split Bedroom, Wet Bar
Heating Heat Pump
Cooling Central Air
Fireplace false
Appliance Dishwasher, Dryer, Electric Range, Microwave, Refrigerator
Laundry Laundry Room
Exterior
Exterior Feature Elevator
Street Surface Paved
Garage false
Building
Sewer Public Sewer
Water City
Level or Stories Two
Schools
Elementary Schools Overton
Middle Schools C.C. Erwin
High Schools Salisbury
Others
Pets Allowed Conditional
Senior Community false
"My job is to find and attract mastery-based agents to the office, protect the culture, and make sure everyone is happy! "







