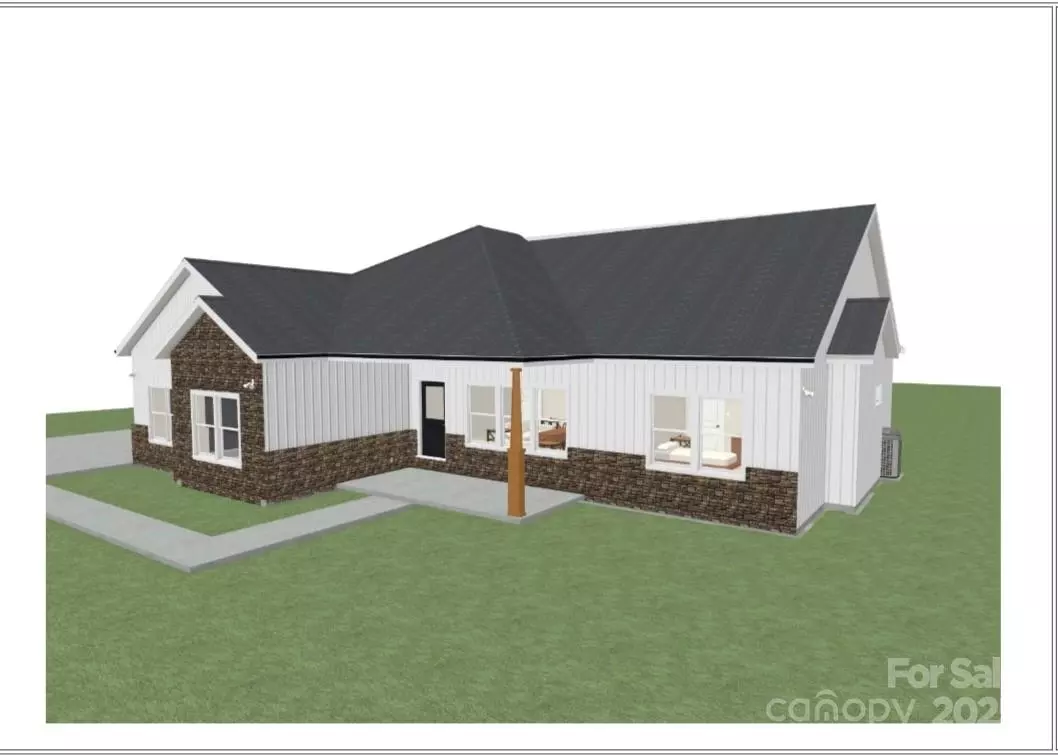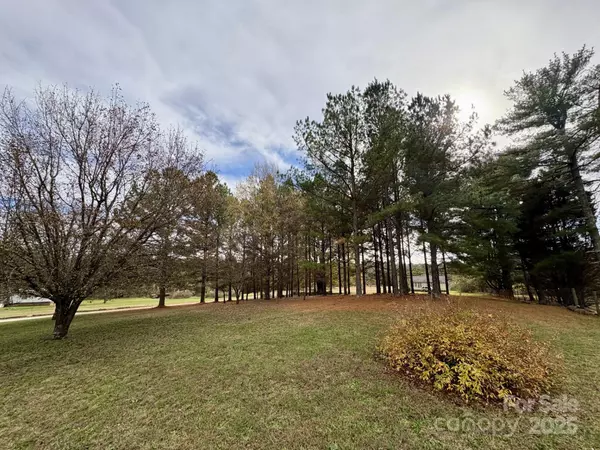3 Beds
2 Baths
2,045 SqFt
3 Beds
2 Baths
2,045 SqFt
Key Details
Property Type Single Family Home
Sub Type Single Family Residence
Listing Status Active
Purchase Type For Sale
Square Footage 2,045 sqft
Price per Sqft $224
MLS Listing ID 4212662
Bedrooms 3
Full Baths 2
Construction Status Proposed
Abv Grd Liv Area 2,045
Year Built 2025
Lot Size 0.960 Acres
Acres 0.96
Property Description
Location
State NC
County Rowan
Zoning RA
Rooms
Main Level Bedrooms 3
Main Level Primary Bedroom
Main Level Living Room
Main Level Utility Room
Main Level Bedroom(s)
Main Level Bedroom(s)
Main Level Kitchen
Main Level Study
Main Level Bathroom-Full
Interior
Heating Electric, ENERGY STAR Qualified Equipment, Heat Pump
Cooling Ceiling Fan(s), Central Air, Electric, ENERGY STAR Qualified Equipment, Heat Pump
Fireplaces Type Gas Log
Fireplace true
Appliance Dishwasher, Electric Range, Exhaust Fan, Microwave, Plumbed For Ice Maker
Laundry Electric Dryer Hookup, Utility Room, Laundry Closet, Washer Hookup
Exterior
Garage Spaces 2.0
Street Surface Gravel,Concrete
Porch Covered
Garage true
Building
Dwelling Type Site Built
Foundation Crawl Space
Sewer Septic Installed
Water Well
Level or Stories One
Structure Type Stone,Vinyl
New Construction true
Construction Status Proposed
Schools
Elementary Schools Unspecified
Middle Schools Unspecified
High Schools Unspecified
Others
Senior Community false
Special Listing Condition None
"My job is to find and attract mastery-based agents to the office, protect the culture, and make sure everyone is happy! "






