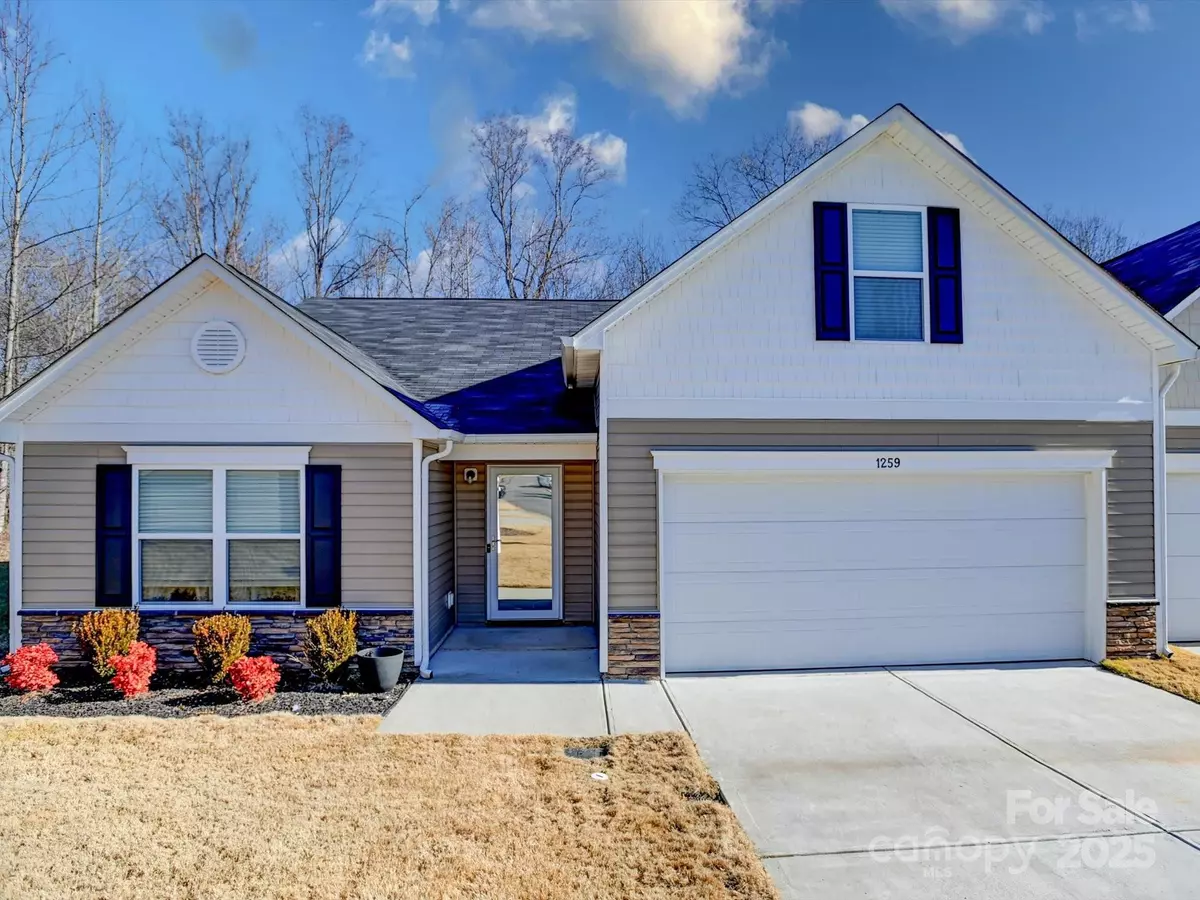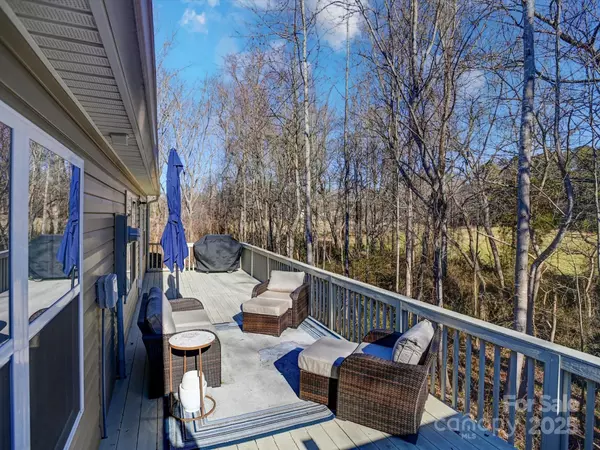4 Beds
2 Baths
1,877 SqFt
4 Beds
2 Baths
1,877 SqFt
Key Details
Property Type Townhouse
Sub Type Townhouse
Listing Status Active
Purchase Type For Sale
Square Footage 1,877 sqft
Price per Sqft $149
Subdivision Greystone Village
MLS Listing ID 4213896
Bedrooms 4
Full Baths 2
Construction Status Completed
HOA Fees $150/mo
HOA Y/N 1
Abv Grd Liv Area 1,877
Year Built 2021
Lot Size 3,484 Sqft
Acres 0.08
Property Description
Location
State NC
County Rowan
Zoning UR12
Rooms
Main Level Bedrooms 3
Main Level Bathroom-Full
Main Level Dining Area
Main Level Primary Bedroom
Main Level Kitchen
Upper Level Bonus Room
Interior
Interior Features Pantry
Heating Heat Pump
Cooling Central Air
Fireplace false
Appliance Dishwasher, Disposal, Electric Range, Electric Water Heater
Laundry Laundry Room, Main Level
Exterior
Garage Spaces 2.0
Community Features Recreation Area
Roof Type Composition
Street Surface Concrete,Paved
Porch Deck
Garage true
Building
Lot Description Cleared, End Unit
Dwelling Type Site Built
Foundation Slab
Sewer Public Sewer
Water City
Level or Stories One and One Half
Structure Type Vinyl
New Construction false
Construction Status Completed
Schools
Elementary Schools Unspecified
Middle Schools Unspecified
High Schools Unspecified
Others
HOA Name William Douglas Mngt
Senior Community false
Acceptable Financing Cash, Conventional, FHA, VA Loan
Listing Terms Cash, Conventional, FHA, VA Loan
Special Listing Condition None
"My job is to find and attract mastery-based agents to the office, protect the culture, and make sure everyone is happy! "







