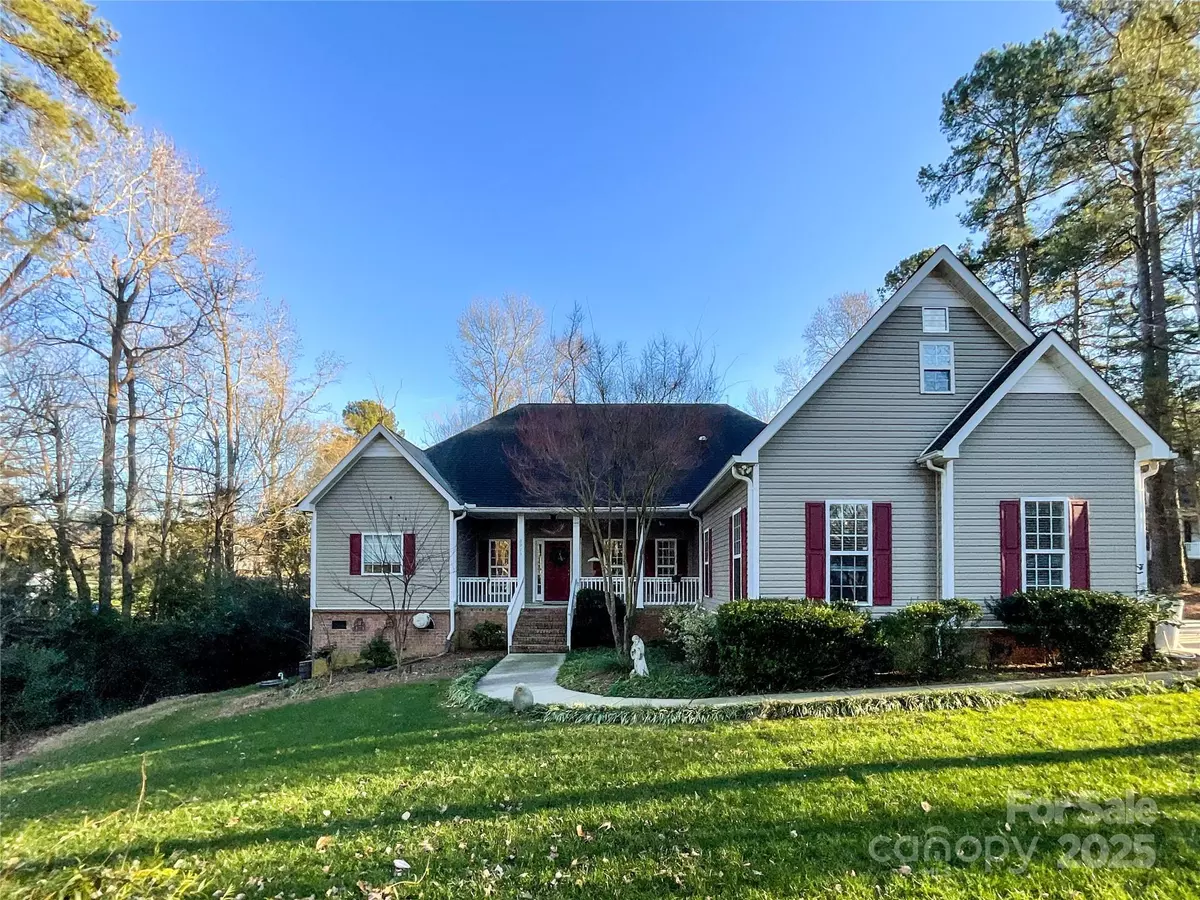3 Beds
3 Baths
2,433 SqFt
3 Beds
3 Baths
2,433 SqFt
Key Details
Property Type Single Family Home
Sub Type Single Family Residence
Listing Status Active
Purchase Type For Sale
Square Footage 2,433 sqft
Price per Sqft $258
Subdivision Lakeside
MLS Listing ID 4214320
Style Transitional
Bedrooms 3
Full Baths 2
Half Baths 1
Abv Grd Liv Area 2,433
Year Built 2007
Lot Size 0.940 Acres
Acres 0.94
Property Description
Location
State NC
County Union
Zoning Res
Rooms
Main Level Bedrooms 3
Main Level, 15' 0" X 18' 0" Primary Bedroom
Main Level, 11' 6" X 11' 6" Bedroom(s)
Main Level, 8' 0" X 5' 0" Bathroom-Full
Main Level, 11' 6" X 12' 0" Bedroom(s)
Main Level, 17' 0" X 11' 0" Kitchen
Main Level, 7' 0" X 11' 0" Breakfast
Main Level, 12' 0" X 12' 0" Dining Room
Main Level Laundry
Main Level, 17' 0" X 13' 0" Sitting
Main Level, 16' 0" X 18' 0" Great Room
Interior
Interior Features Attic Stairs Fixed, Attic Walk In, Breakfast Bar, Garden Tub, Hot Tub, Pantry, Split Bedroom, Walk-In Closet(s), Walk-In Pantry
Heating Heat Pump
Cooling Ceiling Fan(s), Central Air
Flooring Carpet, Tile, Vinyl, Wood
Fireplaces Type Gas Log, Kitchen
Fireplace true
Appliance Dishwasher, Electric Oven, Electric Range, Ice Maker, Microwave
Laundry Laundry Room
Exterior
Exterior Feature Hot Tub
Garage Spaces 2.0
Utilities Available Electricity Connected, Gas, Underground Power Lines
Roof Type Composition
Street Surface Concrete,Gravel,Paved
Porch Deck, Front Porch
Garage true
Building
Dwelling Type Site Built
Foundation Crawl Space
Sewer Public Sewer
Water City
Architectural Style Transitional
Level or Stories One
Structure Type Vinyl
New Construction false
Schools
Elementary Schools Unspecified
Middle Schools Unspecified
High Schools Unspecified
Others
Senior Community false
Acceptable Financing Assumable, Cash, Conventional, VA Loan
Listing Terms Assumable, Cash, Conventional, VA Loan
Special Listing Condition Third Party Approval, None
"My job is to find and attract mastery-based agents to the office, protect the culture, and make sure everyone is happy! "







