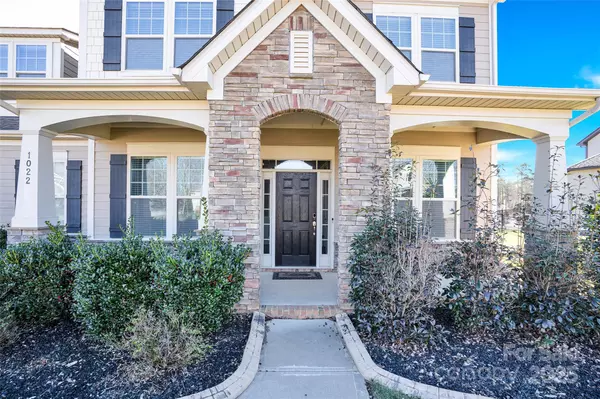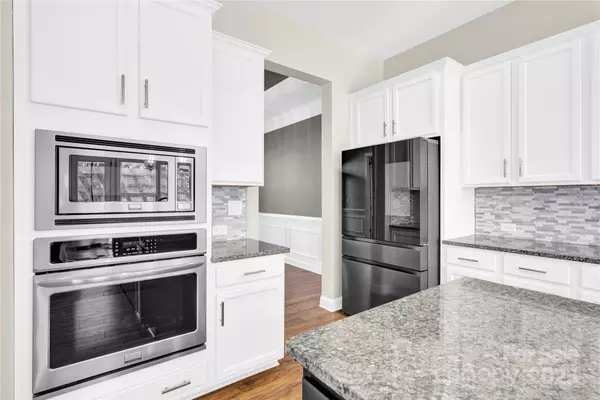5 Beds
5 Baths
3,748 SqFt
5 Beds
5 Baths
3,748 SqFt
Key Details
Property Type Single Family Home
Sub Type Single Family Residence
Listing Status Active
Purchase Type For Sale
Square Footage 3,748 sqft
Price per Sqft $230
Subdivision Adelaide Estates
MLS Listing ID 4215341
Bedrooms 5
Full Baths 4
Half Baths 1
HOA Fees $700/ann
HOA Y/N 1
Abv Grd Liv Area 3,748
Year Built 2016
Lot Size 0.580 Acres
Acres 0.58
Lot Dimensions 85X255X108X271
Property Description
Location
State NC
County Union
Zoning AJ0
Rooms
Guest Accommodations Upper Level Garage
Main Level Bedrooms 1
Main Level Bedroom(s)
Main Level Bathroom-Full
Main Level Family Room
Upper Level Primary Bedroom
Main Level Office
Upper Level Bedroom(s)
Upper Level Bathroom-Full
Upper Level Bed/Bonus
Upper Level Bathroom-Full
Upper Level Bedroom(s)
Interior
Interior Features Attic Stairs Pulldown, Breakfast Bar, Cable Prewire, Kitchen Island, Open Floorplan, Pantry, Walk-In Closet(s)
Heating Forced Air, Natural Gas
Cooling Ceiling Fan(s), Central Air
Flooring Carpet, Wood
Fireplaces Type Family Room, Gas Log
Fireplace true
Appliance Dishwasher, Gas Cooktop, Gas Water Heater, Microwave, Refrigerator, Self Cleaning Oven, Wall Oven
Laundry Laundry Room, Upper Level
Exterior
Garage Spaces 3.0
Fence Fenced
Utilities Available Gas
Roof Type Shingle
Street Surface Concrete,Paved
Porch Awning(s), Front Porch
Garage true
Building
Dwelling Type Site Built
Foundation Slab
Sewer Public Sewer
Water City
Level or Stories Two
Structure Type Fiber Cement,Stone
New Construction false
Schools
Elementary Schools Wesley Chapel
Middle Schools Weddington
High Schools Weddington
Others
HOA Name Cedar Management
Senior Community false
Acceptable Financing Cash, Conventional, FHA, VA Loan
Listing Terms Cash, Conventional, FHA, VA Loan
Special Listing Condition None
"My job is to find and attract mastery-based agents to the office, protect the culture, and make sure everyone is happy! "







