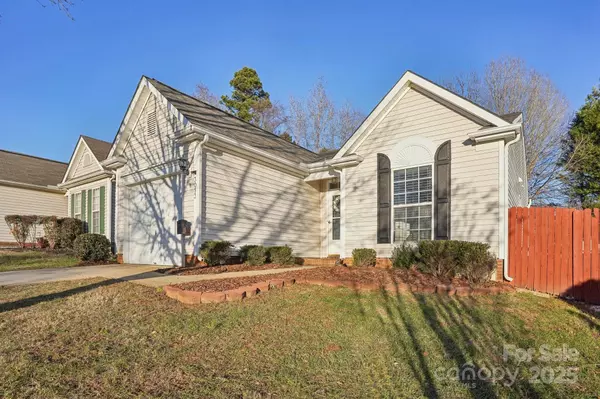3 Beds
2 Baths
1,211 SqFt
3 Beds
2 Baths
1,211 SqFt
OPEN HOUSE
Sat Jan 25, 1:00pm - 3:00pm
Sun Jan 26, 1:00pm - 3:00pm
Key Details
Property Type Single Family Home
Sub Type Single Family Residence
Listing Status Active
Purchase Type For Sale
Square Footage 1,211 sqft
Price per Sqft $265
Subdivision Meriwether
MLS Listing ID 4215524
Bedrooms 3
Full Baths 2
Construction Status Completed
HOA Fees $140/qua
HOA Y/N 1
Abv Grd Liv Area 1,211
Year Built 2000
Lot Size 5,575 Sqft
Acres 0.128
Property Description
Location
State NC
County Union
Zoning AP4
Rooms
Main Level Bedrooms 3
Main Level Kitchen
Main Level Dining Room
Main Level Primary Bedroom
Main Level Bathroom-Full
Main Level Living Room
Main Level Bedroom(s)
Main Level Bathroom-Full
Main Level Bedroom(s)
Main Level Laundry
Interior
Interior Features Open Floorplan, Pantry
Heating Central, Forced Air, Natural Gas
Cooling Central Air, Electric
Flooring Carpet, Tile, Vinyl
Fireplace false
Appliance Dishwasher, Disposal, Gas Range, Microwave
Laundry Laundry Room, Main Level
Exterior
Garage Spaces 1.0
Fence Back Yard, Privacy
Community Features Clubhouse, Game Court
Utilities Available Electricity Connected, Gas
Roof Type Composition
Street Surface Concrete,Paved
Porch Patio
Garage true
Building
Lot Description Level
Dwelling Type Site Built
Foundation Slab
Sewer Public Sewer
Water City
Level or Stories One
Structure Type Vinyl
New Construction false
Construction Status Completed
Schools
Elementary Schools Shiloh Valley
Middle Schools Sun Valley
High Schools Sun Valley
Others
HOA Name Cedar Management
Senior Community false
Restrictions No Representation
Acceptable Financing Cash, Conventional, FHA, VA Loan
Listing Terms Cash, Conventional, FHA, VA Loan
Special Listing Condition None
"My job is to find and attract mastery-based agents to the office, protect the culture, and make sure everyone is happy! "







