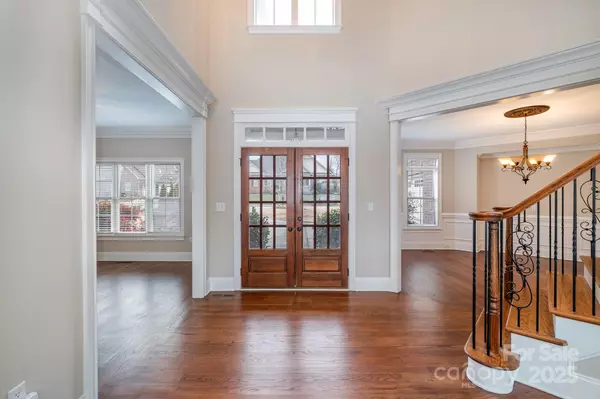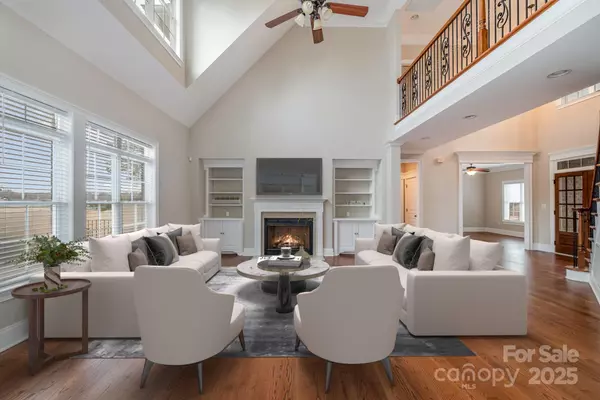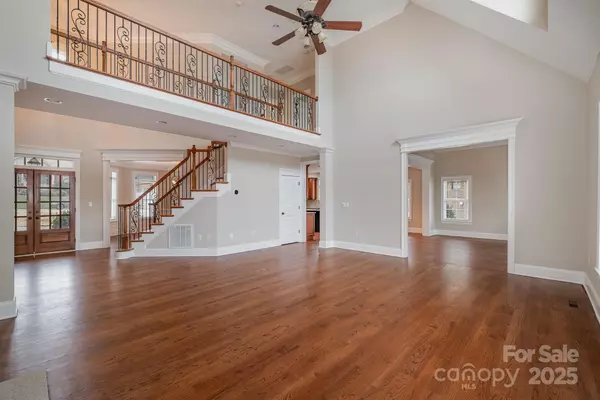5 Beds
5 Baths
4,334 SqFt
5 Beds
5 Baths
4,334 SqFt
OPEN HOUSE
Sun Jan 26, 1:00pm - 3:00pm
Key Details
Property Type Single Family Home
Sub Type Single Family Residence
Listing Status Active
Purchase Type For Sale
Square Footage 4,334 sqft
Price per Sqft $190
Subdivision Stonebridge
MLS Listing ID 4215426
Style Transitional
Bedrooms 5
Full Baths 4
Half Baths 1
HOA Fees $367
HOA Y/N 1
Abv Grd Liv Area 4,334
Year Built 2007
Lot Size 0.460 Acres
Acres 0.46
Property Description
Location
State NC
County Union
Zoning AF8
Rooms
Main Level Bedrooms 1
Main Level Bathroom-Full
Main Level Bathroom-Half
Main Level Bedroom(s)
Main Level Kitchen
Main Level Great Room
Main Level Dining Room
Main Level Den
Main Level Breakfast
Main Level Laundry
Upper Level Bathroom-Full
Main Level Living Room
Upper Level Bedroom(s)
Upper Level Primary Bedroom
Upper Level Sitting
Interior
Interior Features Attic Stairs Pulldown, Cable Prewire
Heating Forced Air, Natural Gas
Cooling Ceiling Fan(s), Central Air
Fireplaces Type Gas Log, Great Room
Fireplace true
Appliance Dishwasher, Disposal, Electric Oven, Electric Range, Gas Water Heater, Plumbed For Ice Maker
Laundry Electric Dryer Hookup, Main Level
Exterior
Garage Spaces 3.0
Street Surface Concrete,Paved
Porch Patio
Garage true
Building
Dwelling Type Site Built
Foundation Crawl Space
Sewer County Sewer
Water County Water
Architectural Style Transitional
Level or Stories Two
Structure Type Brick Partial,Stone
New Construction false
Schools
Elementary Schools Unspecified
Middle Schools Unspecified
High Schools Unspecified
Others
HOA Name Stonebridge HOA
Senior Community false
Acceptable Financing Cash, Conventional, FHA, VA Loan
Listing Terms Cash, Conventional, FHA, VA Loan
Special Listing Condition None
"My job is to find and attract mastery-based agents to the office, protect the culture, and make sure everyone is happy! "







