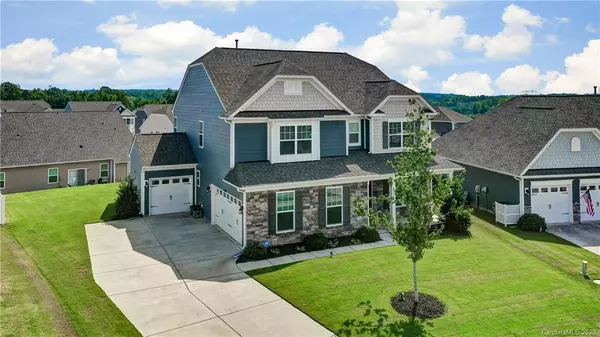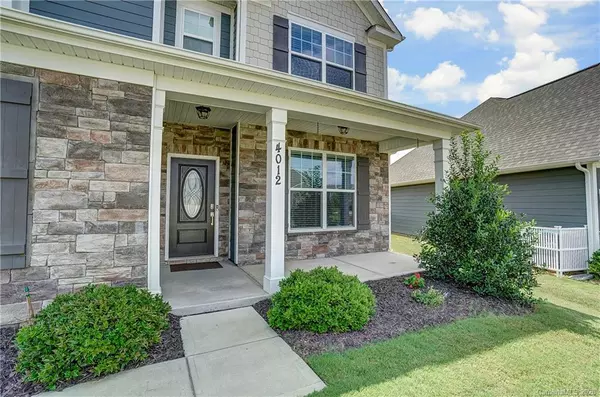$419,000
$419,000
For more information regarding the value of a property, please contact us for a free consultation.
5 Beds
4 Baths
3,660 SqFt
SOLD DATE : 12/04/2020
Key Details
Sold Price $419,000
Property Type Single Family Home
Sub Type Single Family Residence
Listing Status Sold
Purchase Type For Sale
Square Footage 3,660 sqft
Price per Sqft $114
Subdivision Walnut Creek
MLS Listing ID 3657975
Sold Date 12/04/20
Style Traditional
Bedrooms 5
Full Baths 4
HOA Fees $22
HOA Y/N 1
Year Built 2016
Lot Size 10,454 Sqft
Acres 0.24
Property Description
Immaculate and Better than New Eastwood Homes designed 3 story 3 car garage home available in the highly desired and sought after Walnut Creek Community! This home has everything you need to entertain friends and family! With a main level guest suite boasting a full bathroom for overnight stays and a large extended gourmet kitchen, perfect for gathering around the island. Additionally added cabinetry makes this kitchen a dream! Office with french glass doors, this home means business! On the 2nd level you will find the beauty of a massive master bedroom that rivals any other that you will find in the community, featuring enough space for all of your bedroom pieces and a reading area or lounge area. Open loft and laundry on 2nd level means you never need to go downstairs unless desired! 3rd Floor boasts an additional bedroom with full shower/bath and is currently utilized as a theater room! Designer fixtures, rod iron stair railing and immaculate! You have found your new home!
Location
State SC
County Lancaster
Interior
Interior Features Attic Walk In, Cable Available, Cathedral Ceiling(s), Garden Tub, Kitchen Island, Open Floorplan, Pantry, Tray Ceiling, Walk-In Closet(s)
Heating Central, Gas Hot Air Furnace
Flooring Carpet, Tile, Vinyl
Fireplaces Type Great Room
Fireplace true
Appliance Cable Prewire, Ceiling Fan(s), CO Detector, Disposal, Electric Dryer Hookup, Plumbed For Ice Maker, Microwave
Exterior
Community Features Clubhouse, Fitness Center, Outdoor Pool, Playground, Pond, Recreation Area, Sidewalks, Street Lights, Tennis Court(s), Walking Trails
Building
Building Description Fiber Cement,Stone Veneer, 3 Story
Foundation Slab
Sewer Public Sewer
Water Public
Architectural Style Traditional
Structure Type Fiber Cement,Stone Veneer
New Construction false
Schools
Elementary Schools Unspecified
Middle Schools Unspecified
High Schools Unspecified
Others
HOA Name Hawthorne Management
Acceptable Financing Cash, Conventional, FHA, VA Loan
Listing Terms Cash, Conventional, FHA, VA Loan
Special Listing Condition None
Read Less Info
Want to know what your home might be worth? Contact us for a FREE valuation!

Our team is ready to help you sell your home for the highest possible price ASAP
© 2024 Listings courtesy of Canopy MLS as distributed by MLS GRID. All Rights Reserved.
Bought with Wendy Thomas • Allen Tate Rock Hill

"My job is to find and attract mastery-based agents to the office, protect the culture, and make sure everyone is happy! "







