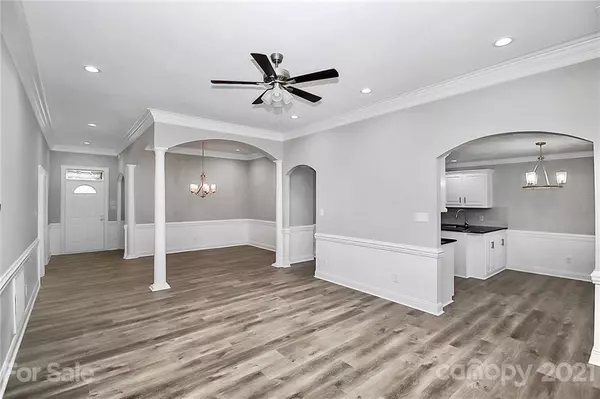$385,000
$385,000
For more information regarding the value of a property, please contact us for a free consultation.
2 Beds
3 Baths
2,064 SqFt
SOLD DATE : 07/26/2021
Key Details
Sold Price $385,000
Property Type Single Family Home
Sub Type Single Family Residence
Listing Status Sold
Purchase Type For Sale
Square Footage 2,064 sqft
Price per Sqft $186
Subdivision Hampshire
MLS Listing ID 3744399
Sold Date 07/26/21
Style Ranch
Bedrooms 2
Full Baths 2
Half Baths 1
HOA Fees $15/ann
HOA Y/N 1
Year Built 1996
Lot Size 7,840 Sqft
Acres 0.18
Lot Dimensions 57x125x69x131
Property Description
Beautiful CUSTOM Brick Home UPDATED & Ready for you! Walk onto beautiful Designer LVP Flooring throughout main floor living areas. OPEN Floor-plan! Beautiful Formal Dining Area Separated w/Columns. Designer Lighting fixtures throughout & updated LED can-lights. HUGE Great Room w/Gas FP. Kitchen is LARGE w/Granite Counter-tops, NEW SS Appl & eat-in Breakfast area. 2 Primary Suites in this beautiful home w/Custom adjoining Luxury Baths! 1st Master features Trey Ceiling & Double Closets. The adjoining bath has single custom vanity w/full tile shower, seamless glass shower door. 2nd Master in Rear is Massive w/Trey Ceilings, Recessed Lights & Ceiling Fan. Luxury Master bath w/Granite Dual Vanity, Full Tile Custom Shower & 2 Walk-in Closets. Enjoy the Outdoors all year inside you Sunroom! Privacy Galore w/full brick fence surrounding your yard. Pergola area has gas hook-up for your Grill! Oversized Garage w/additional storage closet & walk-up to HUGE Attic Storage! Inground Irrigation too!
Location
State SC
County York
Interior
Interior Features Attic Stairs Fixed, Attic Walk In, Cable Available, Open Floorplan, Pantry, Split Bedroom, Tray Ceiling, Walk-In Closet(s), Window Treatments
Heating Central, Gas Hot Air Furnace
Flooring Carpet, Tile, Vinyl
Fireplaces Type Gas Log, Great Room
Fireplace true
Appliance Cable Prewire, Ceiling Fan(s), CO Detector, Dishwasher, Disposal, Electric Range, Plumbed For Ice Maker, Microwave, Self Cleaning Oven
Exterior
Exterior Feature Fence, In-Ground Irrigation, Porte-cochere, Underground Power Lines
Community Features Street Lights
Waterfront Description None
Roof Type Composition
Parking Type Attached Garage, Garage - 2 Car, Garage Door Opener, Parking Space - 3
Building
Lot Description Level, Private, Wooded
Building Description Brick,Vinyl Siding, 1 Story
Foundation Slab
Builder Name custom
Sewer Public Sewer
Water Public
Architectural Style Ranch
Structure Type Brick,Vinyl Siding
New Construction false
Schools
Elementary Schools Ebinport
Middle Schools Dutchman Creek
High Schools Northwestern
Others
HOA Name Hampshire HOA
Restrictions Subdivision
Acceptable Financing Cash, Conventional, VA Loan
Listing Terms Cash, Conventional, VA Loan
Special Listing Condition None
Read Less Info
Want to know what your home might be worth? Contact us for a FREE valuation!

Our team is ready to help you sell your home for the highest possible price ASAP
© 2024 Listings courtesy of Canopy MLS as distributed by MLS GRID. All Rights Reserved.
Bought with Stonie Kennington • EXP Realty LLC

"My job is to find and attract mastery-based agents to the office, protect the culture, and make sure everyone is happy! "







